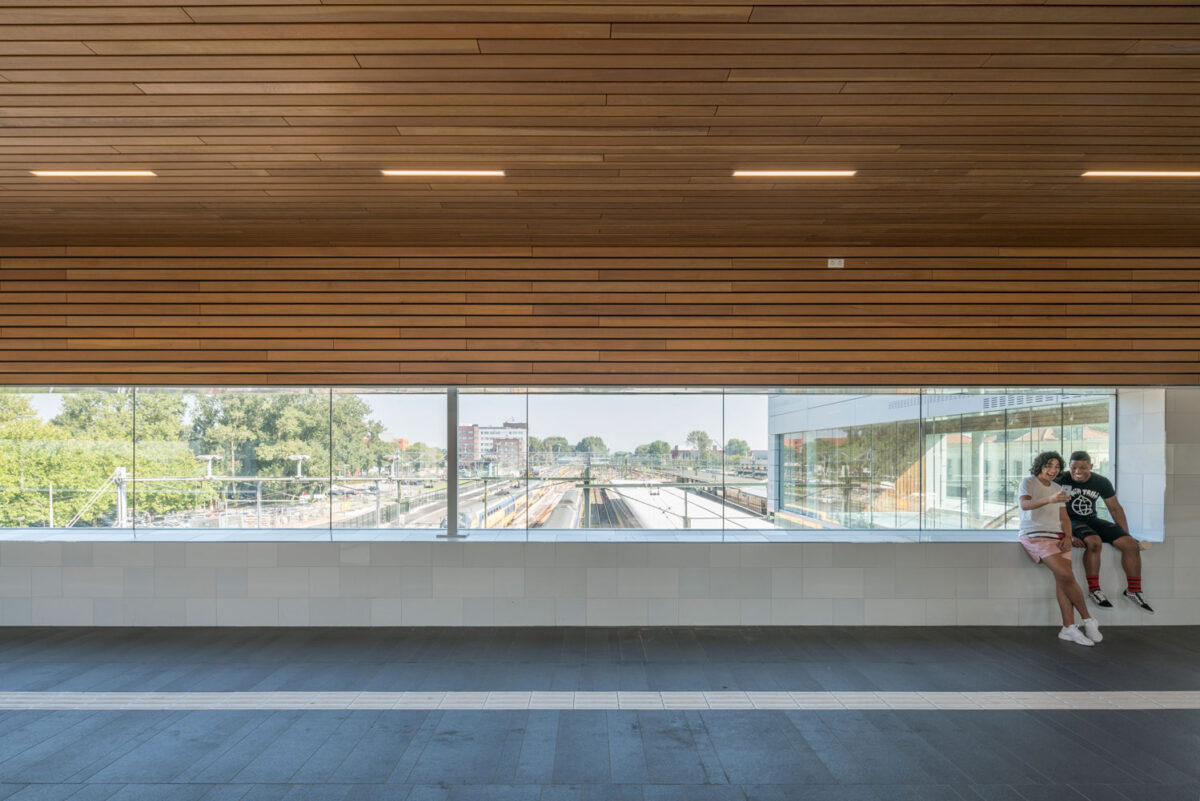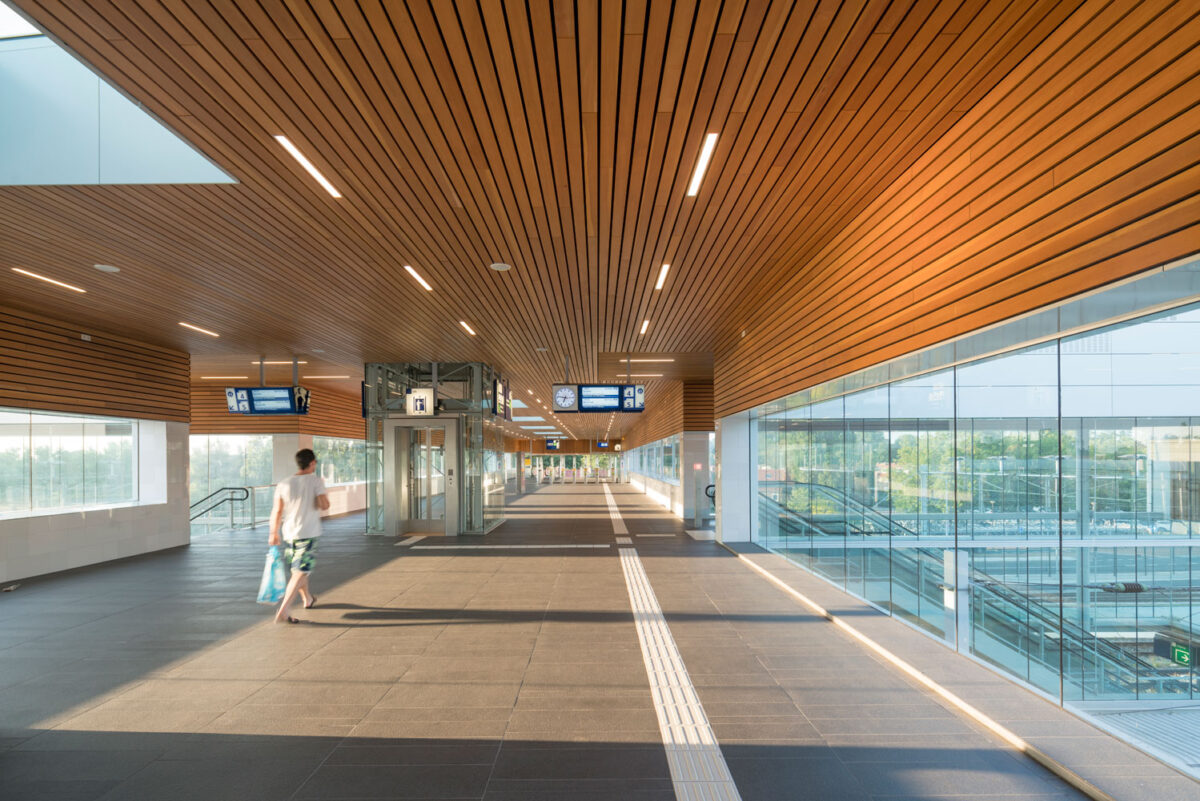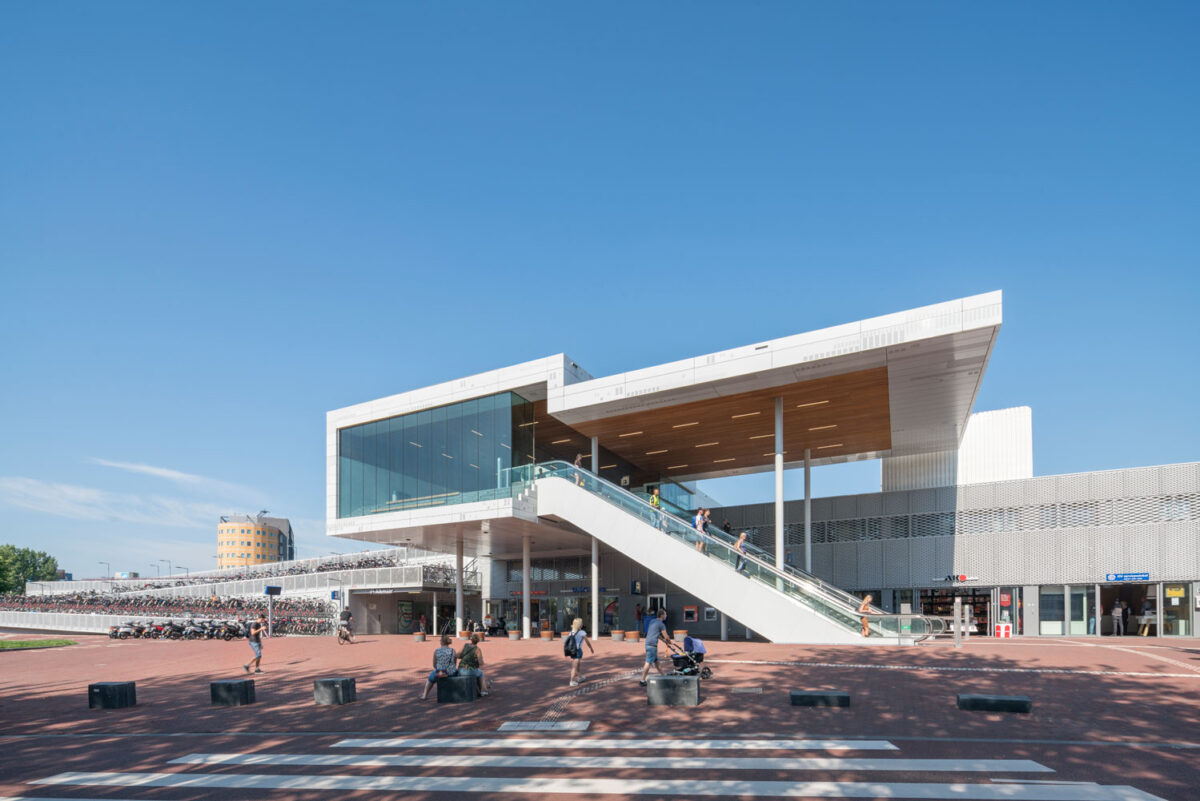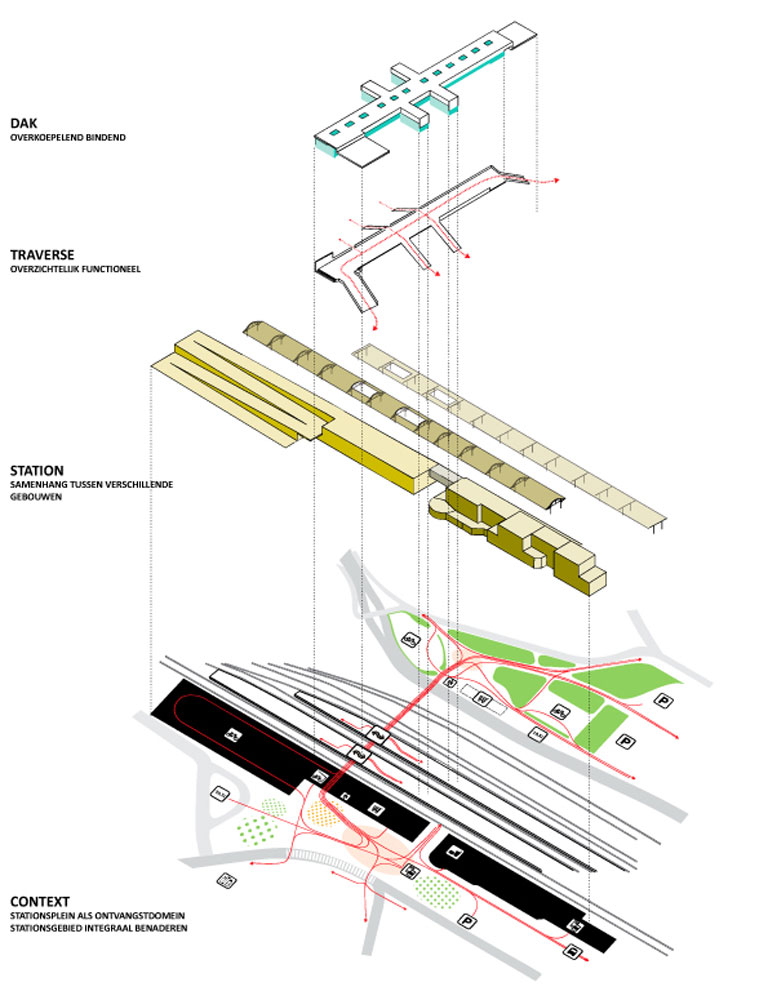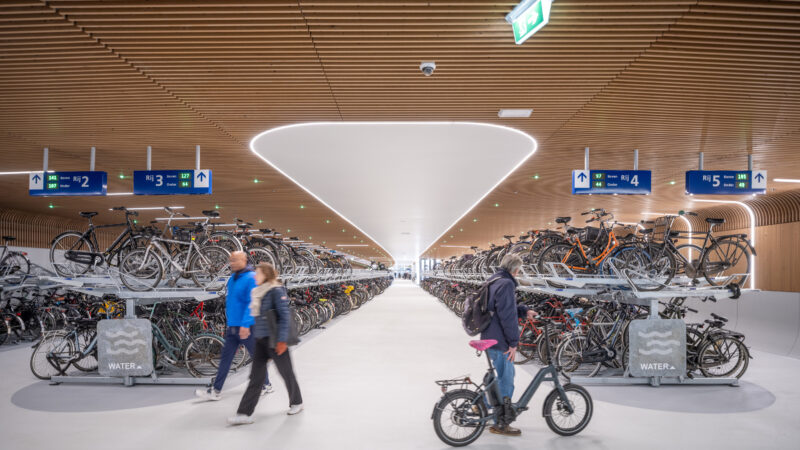Alkmaar Station
Alkmaar (NL), 2015
9 September 2014 | Exhibitions
Exhibition Station Alkmaar and De Meent at Theater De Vest
Information
Alkmaar seizes the chance to make a new, attractive and comfortable public space for the entire of the station area. Connecting the vision of the winning team to the redevelopment of the station area accordingly; the new station is compact and well-organised, and with the forecourt and reception areas, a logical and natural connection of the station with the city. The traditional lobby has been transformed into a reception plaza. The two distinctive entrances relate to the character of the surrounding area: one side reflecting the urban centre, with the other complementing the northern park-side. This distinction can be experienced from the passageway and gives the user a sense of orientation.
The traverse is the highest point of the station area and from the surrounding context can be seen as a distinctive beacon. It is an overarching unifying element that ties together the different parts of the station. The unity of the station is underlined by the form and materials of the buildings and public spaces. The discipline of the form gives a unique and strong character to the whole. The canopy invites travellers to go upstairs and protect visitors from the elements. The forecourt is considered a new urban interior; a combination of an outdoor station and town square.
The roof of the traverse is designed as a continuous folded form that directs the traveller to the various station areas. The form of the roof appears simple, clear and visibly weightless, supplying shelter and providing orientation. The space between the new structure and the historical platform roofing is made of glass so that each element has its own identity and autonomy, preserving the existing and presenting the new building in a complementary balance. The traverse has been carefully positioned above the historical platform roofing. The construction of the traverse is slim and transparent, nearly invisible, so that monumental platform roofing determines the appearance.
The materialisation of the whole is based on a skin that changes appearance, depending on the time of day, light and weather. The traverse is covered with perforated aluminium cassettes. The sleek aluminium panels accentuate the volume. The perforations provide additional layers and create a surprising effect in detail when approaching and engaging with the building. The wood in the canopy and traverse creates a contrast with the aluminium, giving a human and intimate atmosphere.
Related News & MediaStatistics
| Name: | Alkmaar Station |
| Location: | Stationsweg, Alkmaar |
| Program: | redevelopment station area, incl station, commerce, bicycle parking |
| Surface area: | 6,750 m2 |
| Assignment: | PD, FD, specifications, aesthetic management (in Design & Build assignment) |
| Period: | 2013 - 2015 |
| Status: | Built |
| Client: | ProRail |
Credits
| VenhoevenCS: | Ton Venhoeven, Danny Esselman, Cécilia Gross, Arjan Pot |
| Main contractor: | Strukton Civiel |
| Structural engineer: | Strukton Worksphere |
| MEP: | Strukton Worksphere |
| Exploitation / operation: | NS Stations |
| Images: | Ossip van Duivenbode (photos), VenhoevenCS (scheme) |



