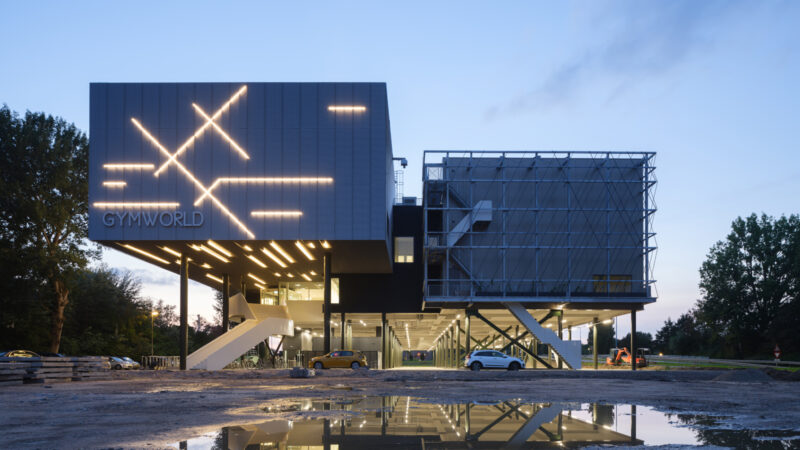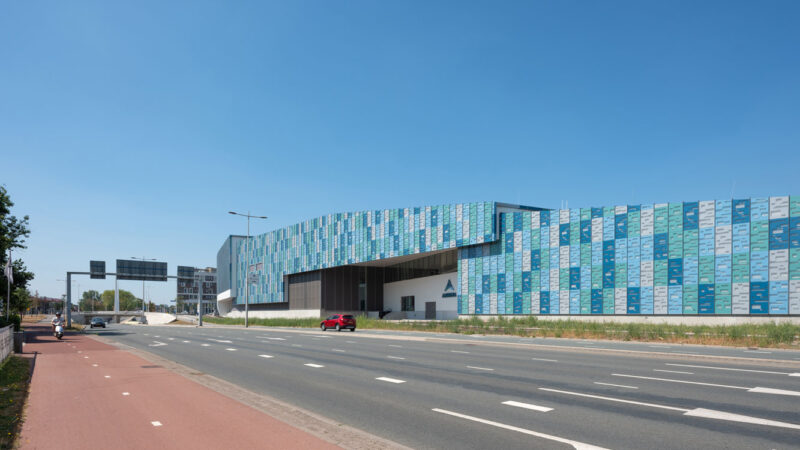De Meent top sports
Alkmaar (NL), 2019
Information
The 40 years old De Meent sports complex needed to be modernised and expanded in order to reduce the shortage of indoor sports facilities in the city of Alkmaar and to meet to the current and future standards of all sports users. The new De Meent is an important development in the sports priority of the cities policy.
The old sports complex got a complete makeover and a large extension, with a new (top)sports hall, several gyms, new dressing rooms and a prominent new entry. De Meent facilitates both top sport and recreational sport. There will be separate gyms for trampolining, gymnastics, fencing and table tennis and ice skating. The facilitation of sports education is an important part of the accommodation, but De Meent also offers a stage for big sports events.
The design of the new sports complex is intended to make people enthusiastic for sports. The architecture of the new building emphasizes Alkmaar’s sports ambition. Visual lines through the whole building show the different facilities and connects interior with exterior. De Meent is easy to reach and recognise from a distance. A transparent plinth strengthens the relationship between the sports activities inside and the commuter on the route along the building.
Inside a ‘street’ functions as the backbone of the building, offering a clear route and accessible orientation. The ‘street’ does not only have a logistic function, but is also an important meeting place, where the social aspect plays an important role in the motivation for people to do sports. Here you can meet with your friends, have a drink, and have a nice view over the ice rink and entrance hall.
Related News & MediaStatistics
| Name: | De Meent top sports |
| Location: | Terborchlaan 301, Alkmaar (NL) |
| Program: | 4 sports halls, E-Sports area, gym, trampoline hall, fencing hall, dancing hall, restaurant and refurbishment of the ice skate ring. |
| Surface area: | 10,000 m2 gfa |
| Assignment: | Competition design, Schematic design, Design development, Construction documents, Construction administration |
| Period: | 2012 - 2016 |
| Status: | Built |
| Client: | Municipality of Alkmaar |
Credits
| VenhoevenCS: | Ton Venhoeven, Jos-Willem van Oorschot, Manfred Wansink, Li Gubai, Kees Plomp, Bas Römgens |
| Main contractor: | Vaessen |
| Structural engineer: | Bartels |
| MEP: | Hoffman (E-installations), Noord Brabant BV (W-installations) |
| Project management: | Straman |
| Exploitation / operation: | AlkmaarSport |
| Artist: | Alphons ter Avest |
| Images: | Ossip van Duivenbode (photos) |












