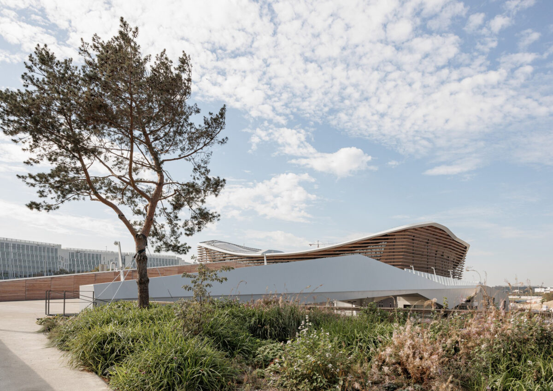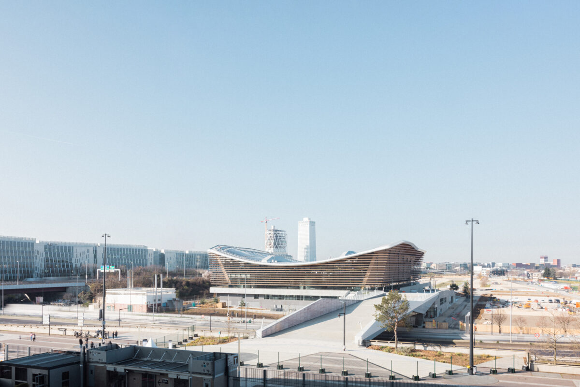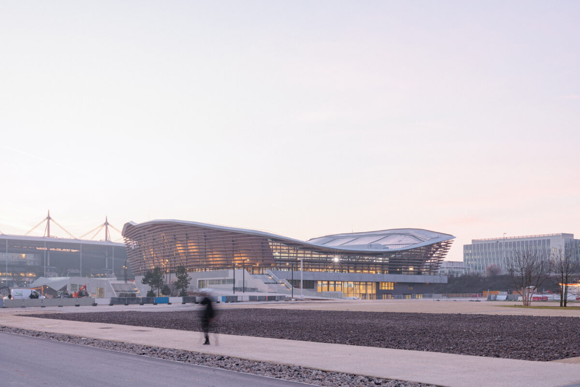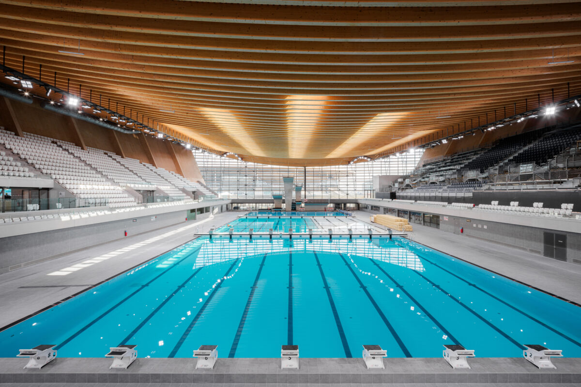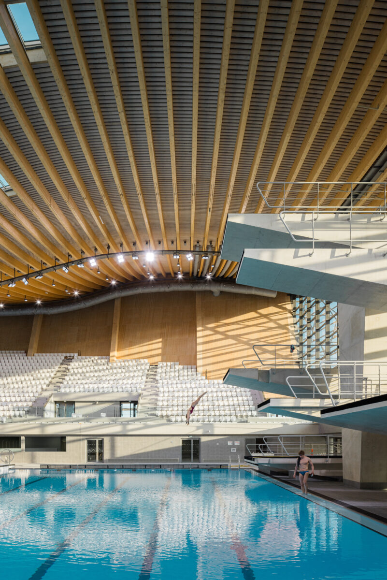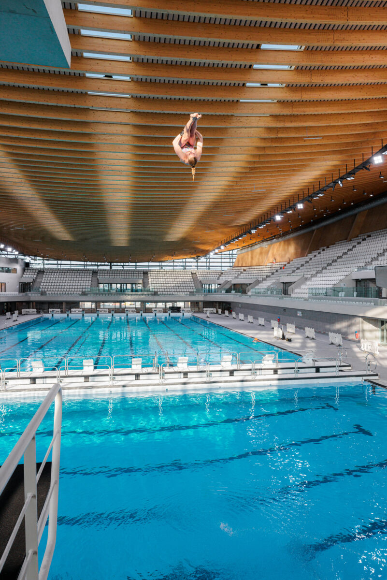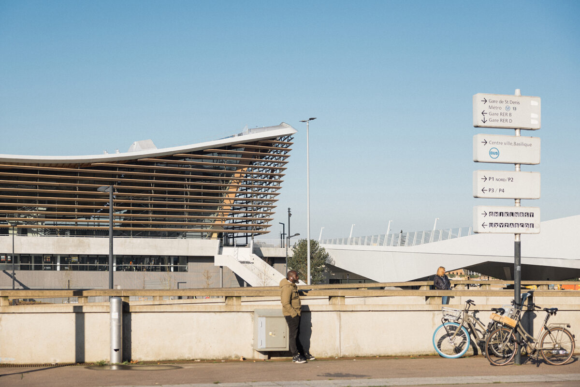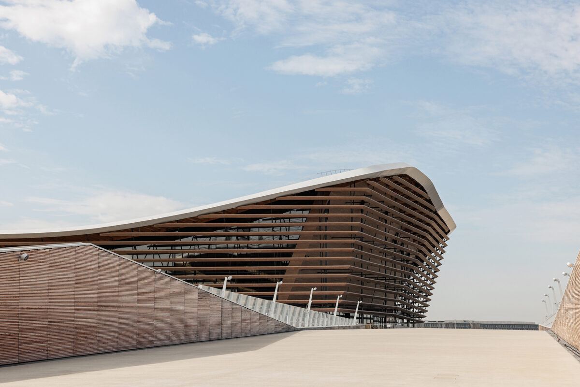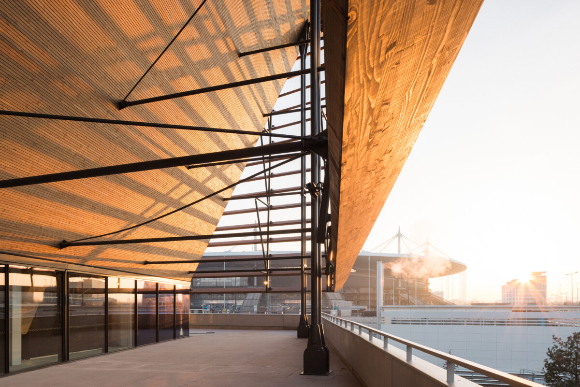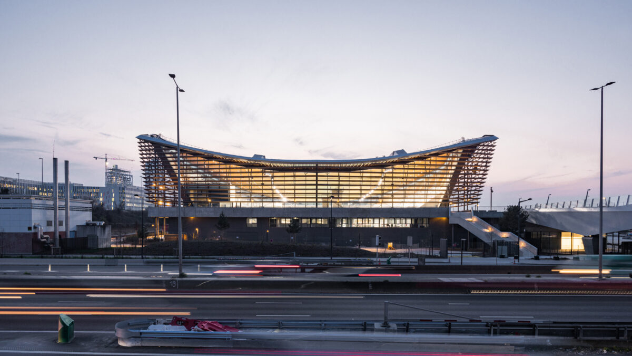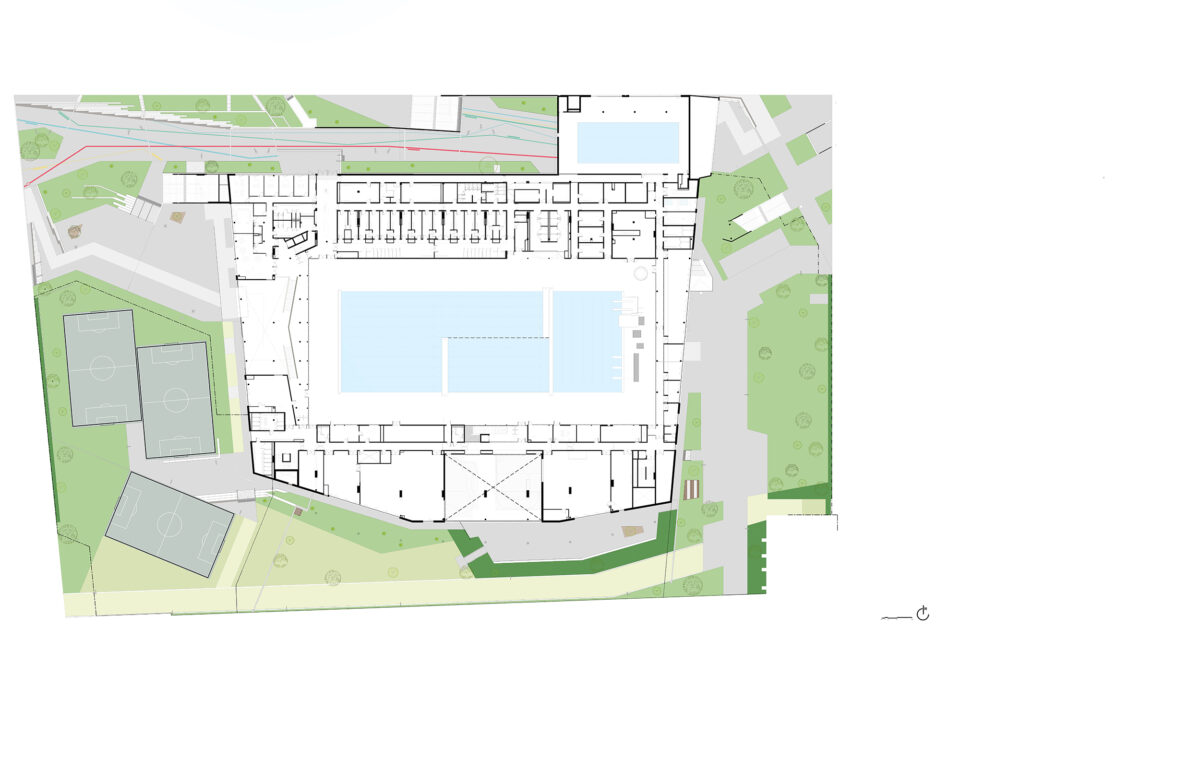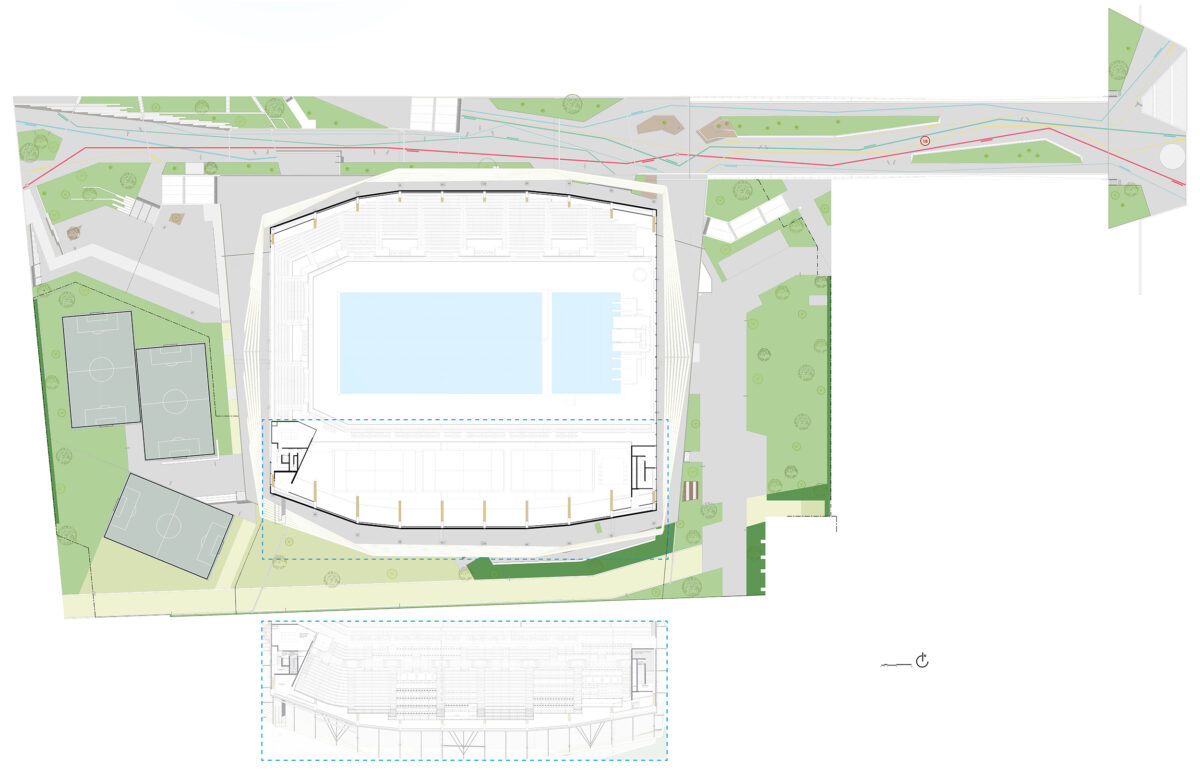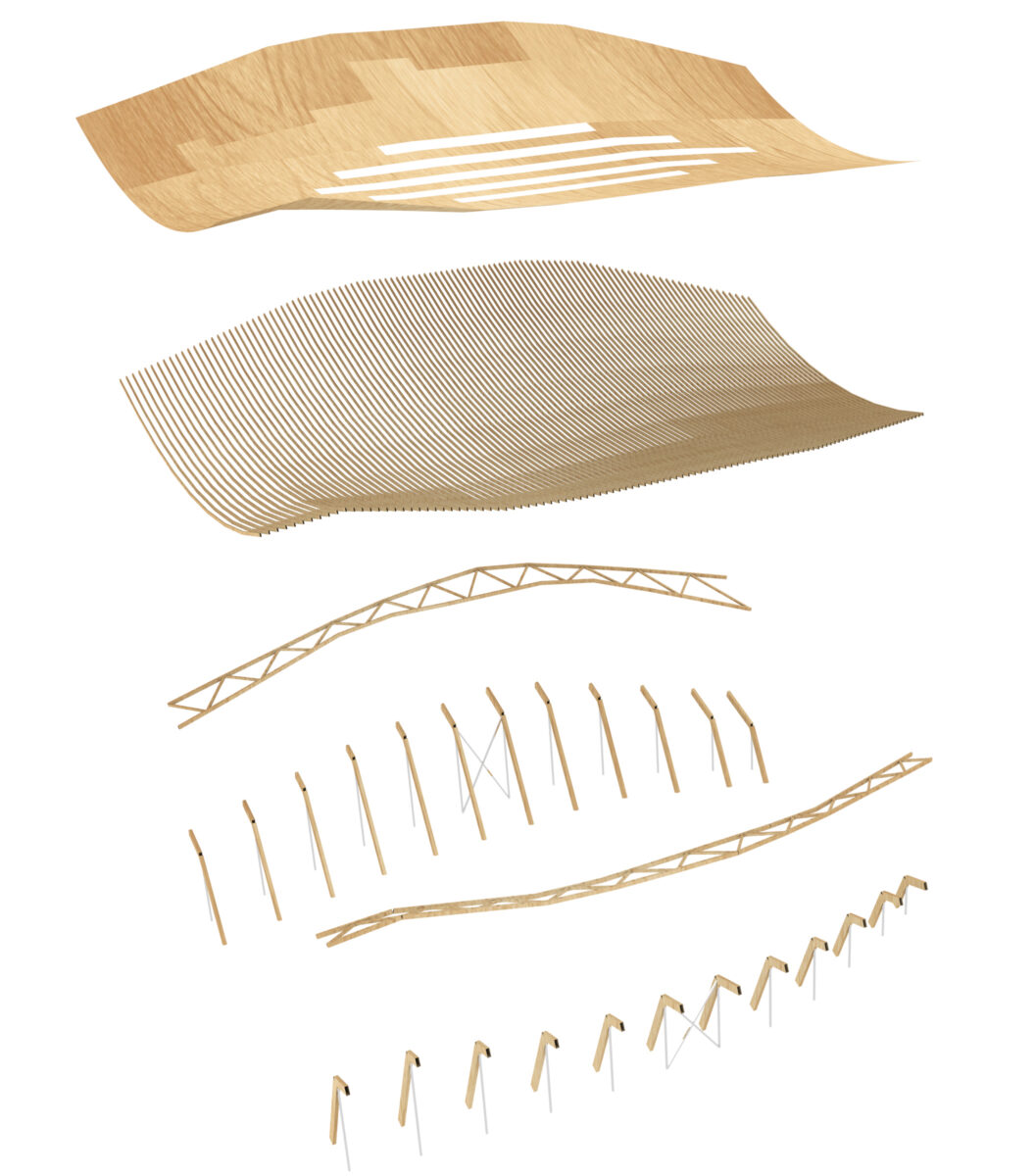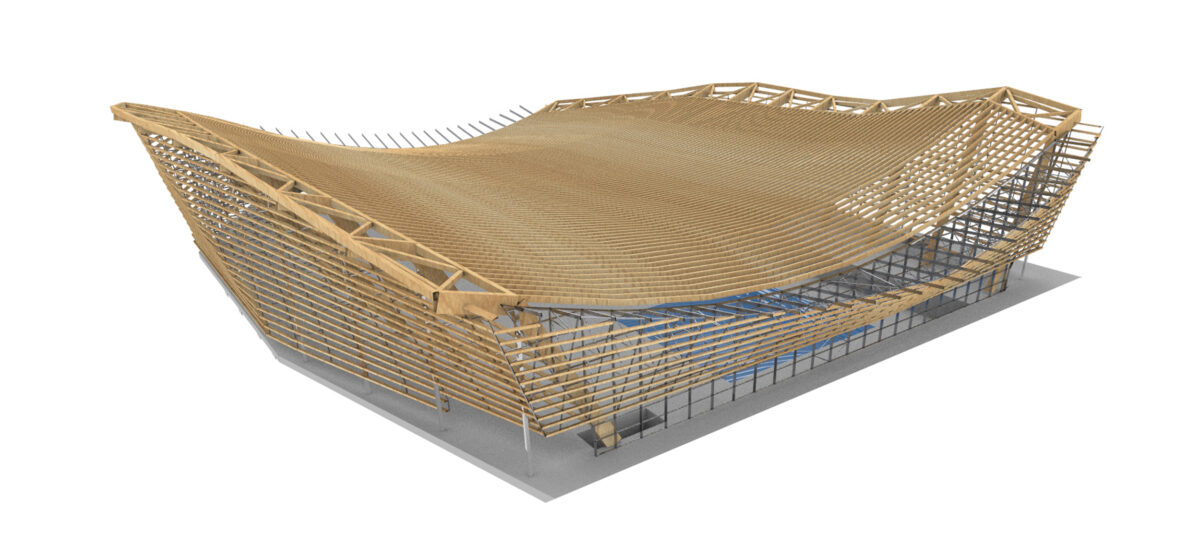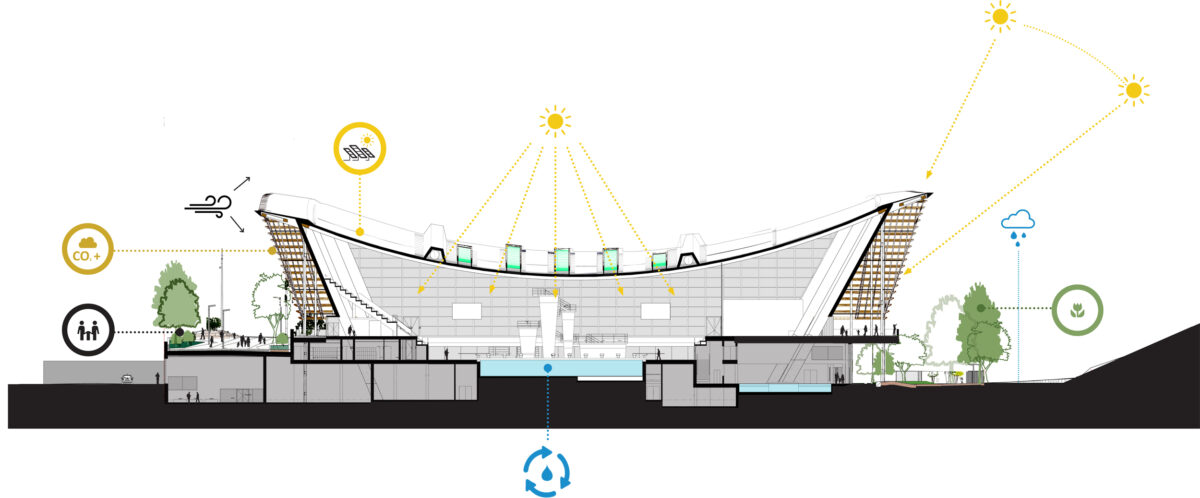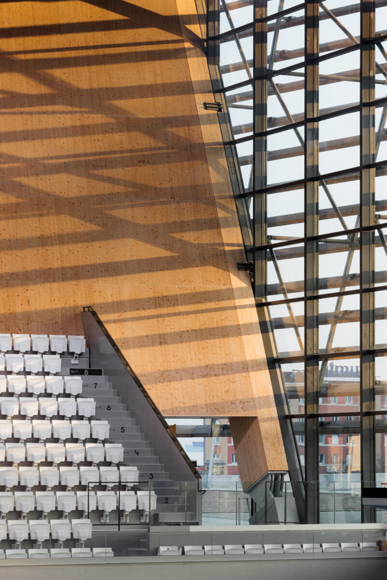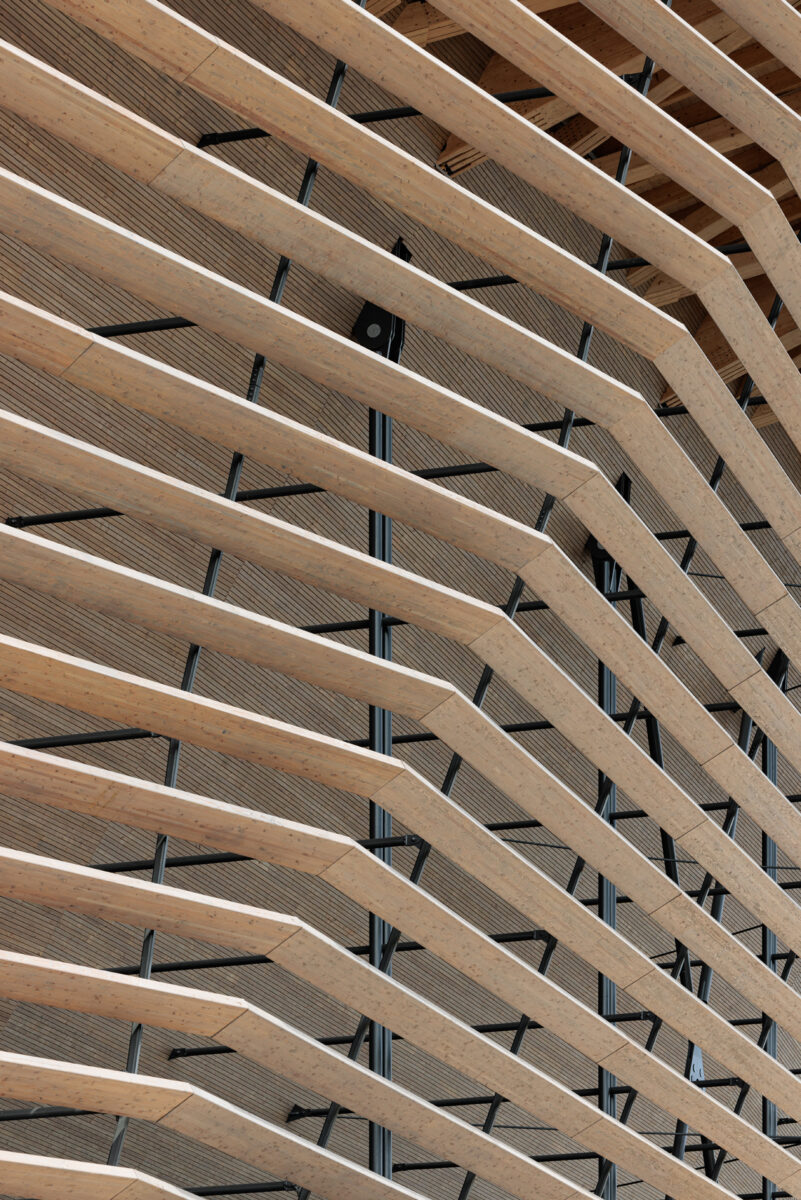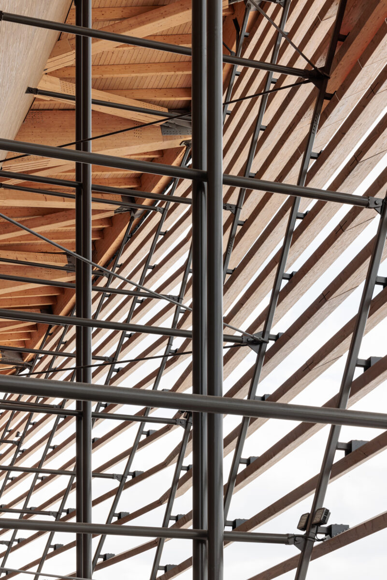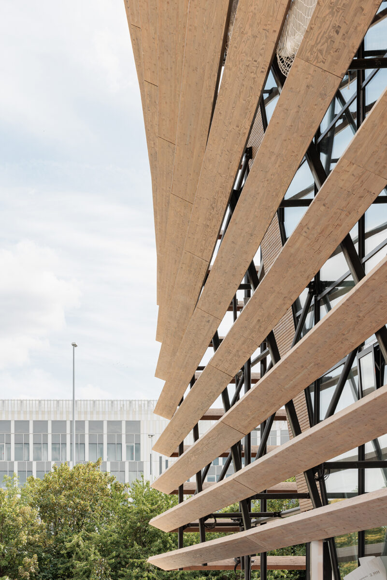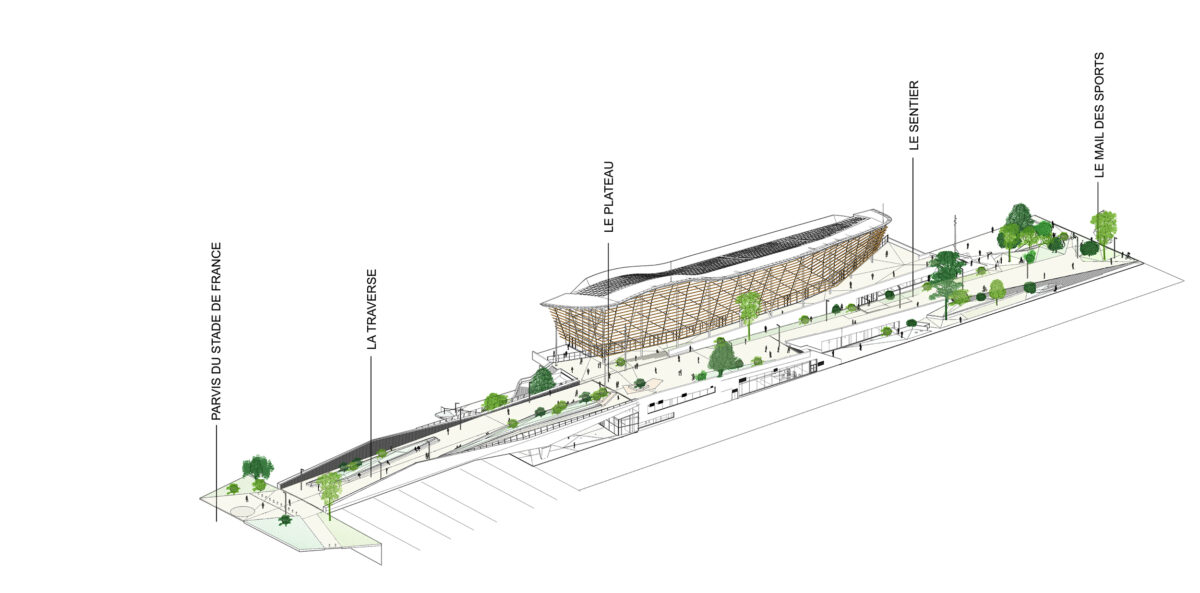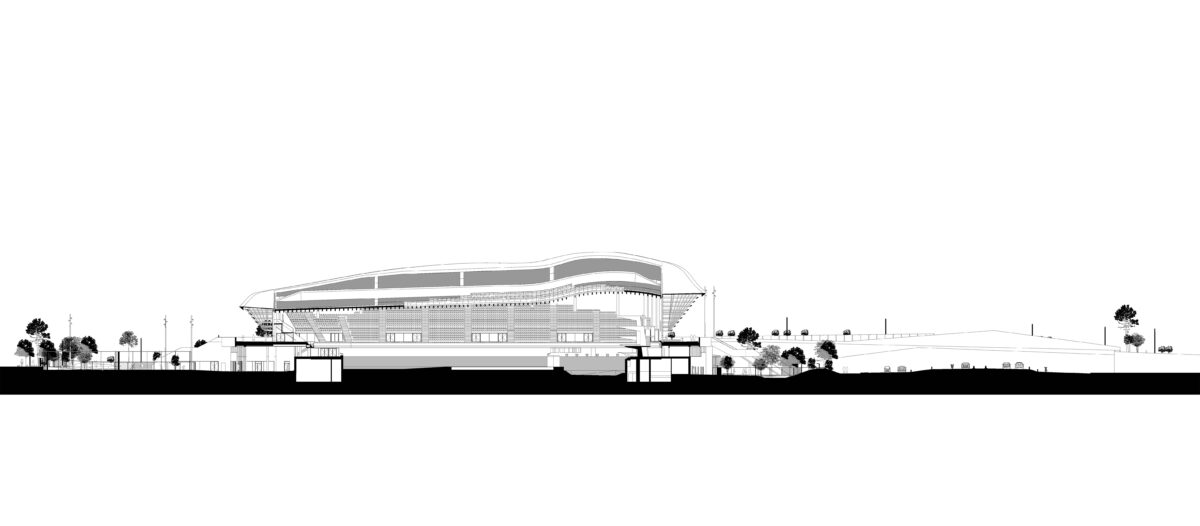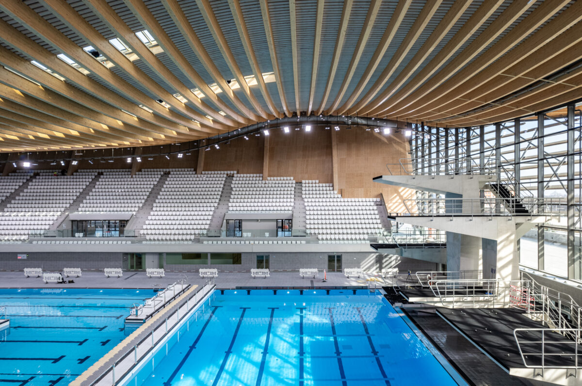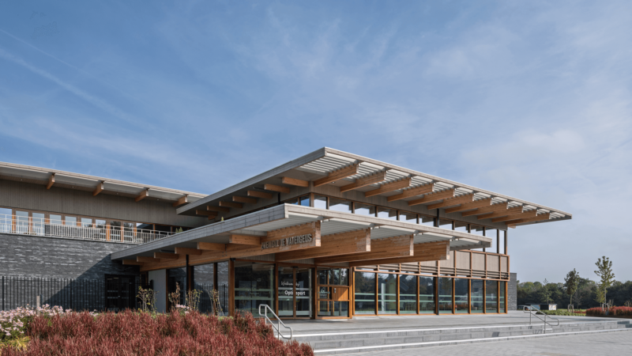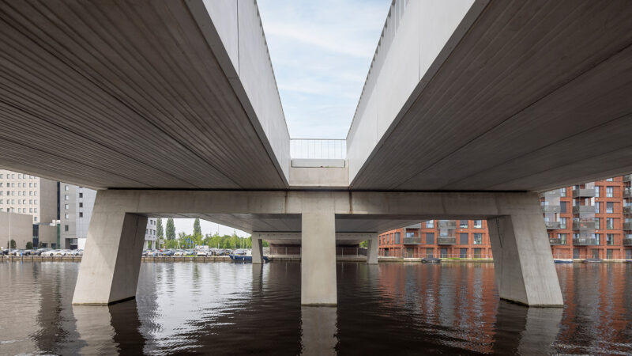Aquatics Centre Paris 2024
Paris (FR), 2024
26 June 2024 | Awards, News
CAO: Special Fibois Île-de-France 2024 award!
Information
100 years after it last hosted the Games, Paris gears up for the summer. Now, we are thrilled to witness its realisation. The only permanent new building for the 2024 Games – together with the expanded green public space and the new bridge that connects the stadium with the Stade de France and the rest of Paris – the Aquatics Centre is an important investment in the future of Saint-Denis and the Paris metropolitan region. The innovative award-winning project is set to create an unforgettable experience of the Games and promises a lasting legacy for the neighbourhood and beyond.
Healthy city district
The Aquatics Centre goes beyond environmental regulations and requirements. Sustainability and biodiversity are key in all aspects its design. It is a modern and innovative sports complex surrounded by abundant vegetation that seriously contributes to a livable and healthy city district for the people in Saint-Denis. To also stimulate a healthy lifestyle after the Games, the building will be open and transparent and accommodate a wide range of sports and events, both indoor and outdoor.
Nature was the main inspiration for the design concept. Nature is continuously evolving and adapting to changing circumstances, resulting in harmonious and balanced ecosystems. The Aquatics Centre invites nature itself in the heart of the new ‘city-district-in-the-making’ of Saint-Denis. This very compact proposal creates room for one hundred trees that will be planted to improve the quality of life and air, stimulate biodiversity and create new ecological connections.
Impressive wooden structure
Wood, one of the quintessential bio-based construction materials, is used to create the main structure of this building. The design of the Aquatics centre features an impressive wooden roof, a suspended shape with minimal construction height that strictly follows the required minimum space for tribunes, people and sightlines, thereby minimizing the amount of air that needs to be conditioned during the coming 50 years. By using wood for this monumental structure, the proposal doubles the required minimum percentage of bio-sourced materials. The Olympic arena under the roof, with tribunes on three sides, can host 5000 spectators around an innovative, modular and multifunctional competition pool.
90% Renewable or recovered energy and upcycled furniture
Energy consumption is one of the big challenges for swimming pools, due to water treatment and high temperature demands. By reducing the energy demand and creating a smart energy system, 90% of the needed energy can be provided with renewable or recovered energy. The solar roof will be one of the biggest solar farms in France and will cover 20% of all required electricity production. 100% of the energy produced by the solar roof is utilised directly on-site. All tribune chairs are newly designed and made out of 100% recycled plastic collected from the neighbourhood.
Livable neighbourhood for the community
By gathering people around sports and leisure, the new Aquatics Centre creates a neighbourhood that builds bridges between cultures and districts whilst making use of the facilities and surrounding public spaces. There is also the literal connection, with a new pedestrian bridge that crosses the highway and connects the public spaces around Stade de France with the Aquatic Centre and the new heart of the future eco neighbourhood of La Plaine Saulnier.
“As designers, our aim was to create more with less: less volume, less materials, less energy, more connection, more inspiration to exercise, more nature, more flexibility, more beauty.
The result is a driving force in the urban regeneration of Saint-Denis and Greater Paris, an architecture that is as sober as it is striking, but above all a place where everyone feels welcome.”
VenhoevenCS and ateliers 2/3/4/.
–
Acknowledgements
The Aquatics Centre, the footbridge and the surrounding park are the result of teamwork. We would like to thank all the partners involved in the project for their trust and collaboration, in particular Metropole du Grand Paris, the client, and its chairman, Patrick Ollier, as well as the teams of Bouygues Bâtiment Ile-de-France.
Related News & Media Request presskit
Statistics
| Name: | Aquatics Centre Paris 2024 |
| Location: | Saint-Denis, Paris (FR) |
| Period: | 2018-2025 |
| Status: | Built |
| Client: | Bouygues Bâtiment Ile de France / La Métropole du Grand Paris |
| Awards: | Le Grand Prix du Grand Paris 2023 Grand Prix BIM d’Or Technical Achievement - Construction Bois 2024 Regional competition Prix Versailles - World's most beautiful sports venues list 2024 Structural Awards 2024 Special Prize - FIBOIS FRANCE |
| Publications: | Le Moniteur (FR) BBC World Service’s in the Studio Dezeen Designboom ArchDaily De Volkskrant (NL) AMC (FR) Archiposition (CN) BauNetz (DE) Huffington Post (GR) Le Journal du Grand Paris (FR) NPO Radio 1 (NL) Architizer Régions Magazine |
Credits
| VenhoevenCS: | Cécilia Gross, Ton Venhoeven, Jos-Willem van Oorschot, Arjen Zaal, Julie Fuchs, Tjeerd Hellinga, Eraldo Brandimarte, Yann Trégoat, Jeremy Cassin, Ivo Brandes, Rubing Xu, Maria Boletou, Nicolas Handtschoewercker, Timothée Pignoux, Wai Ming Lam, Arjan Pot, Louis van Wamel |
| Partner architect: | Ateliers 2/3/4/ |
| Landscape architect: | Ateliers 2/3/4/ Architecture, Urbanisme, Paysage |
| Main contractor: | Bouygues Bâtiment Ile de France |
| Structural engineer: | SBP schlaich bergermann partner (and facade) |
| MEP: | INEX |
| Water treatment: | Katene |
| Cost consultant: | Mazet & Associes |
| Exploitation / operation: | RECREA (operations), Dalkia (maintenance), Bouygues Energies Services (maintenance ) |
| Other: | Mathis (wooden construction), Inddigo (sustainability consultant), Peutz (acoustic consultant), CSD & Associes (security consultant), CL INFRA (ground - networks) |
| Images: | Photography: Salem Mostefaoui, Simon Guesdon (drone). Drawings: VenhoevenCS, Ateliers 2/3/4 |

