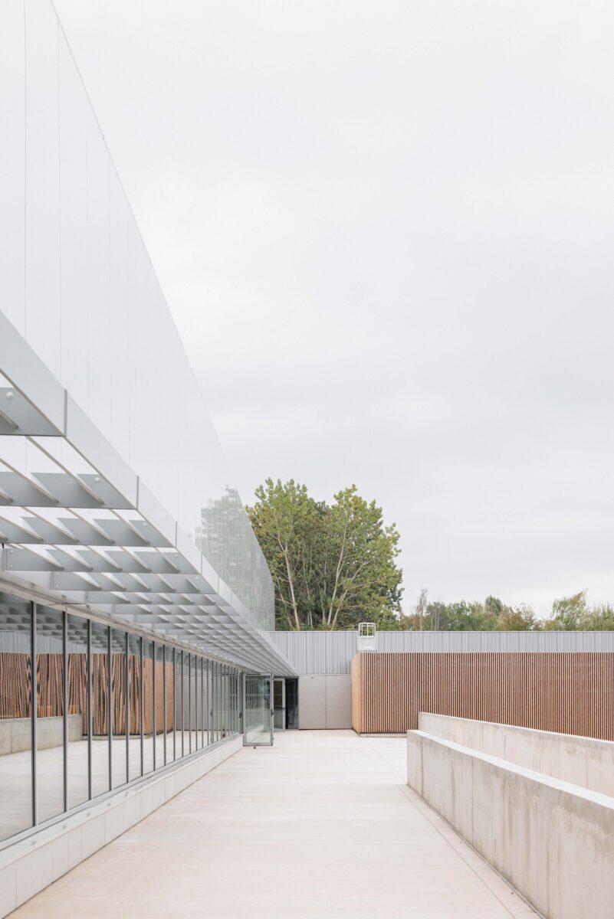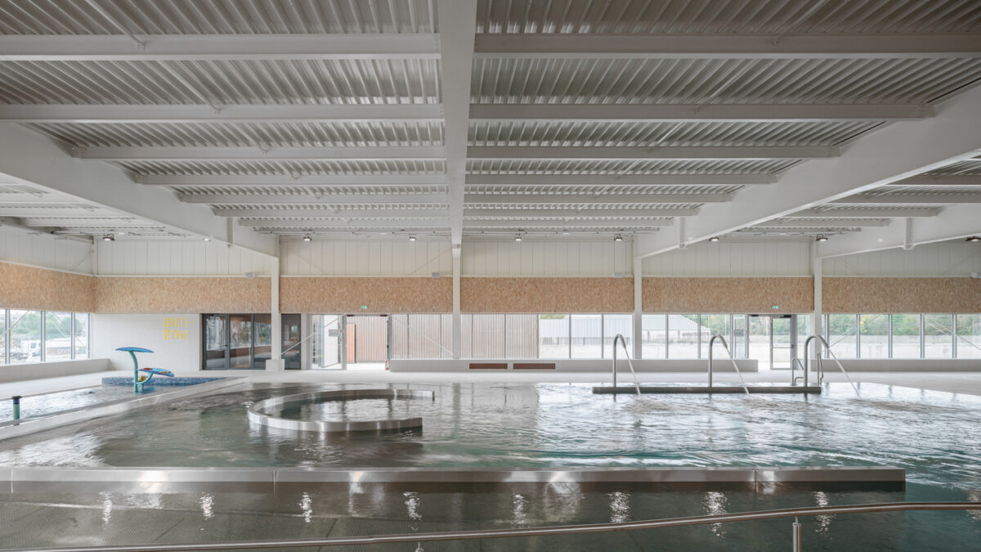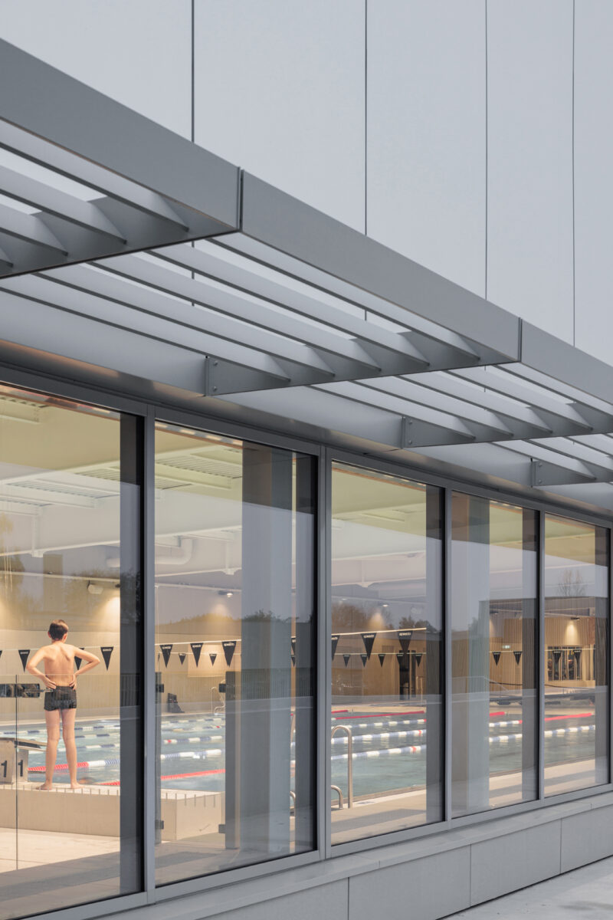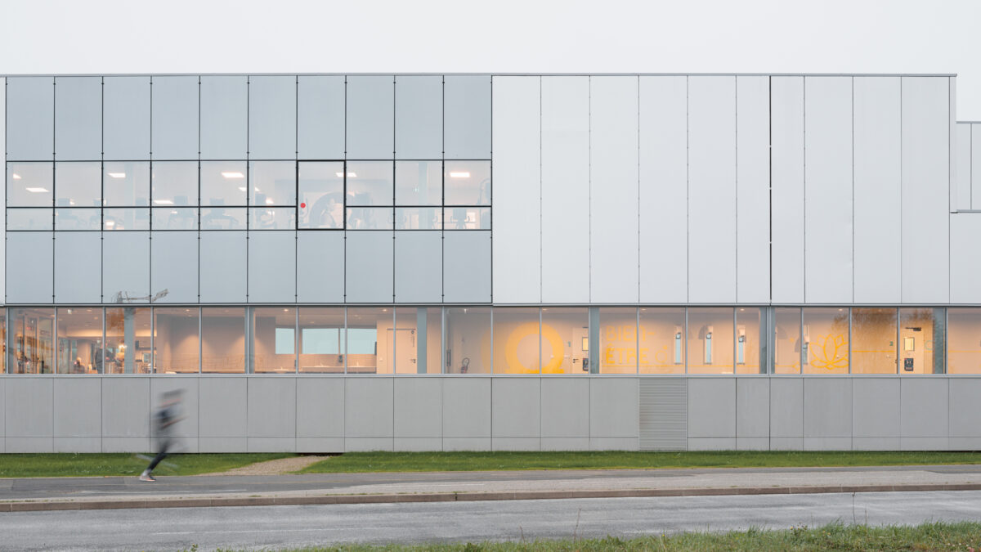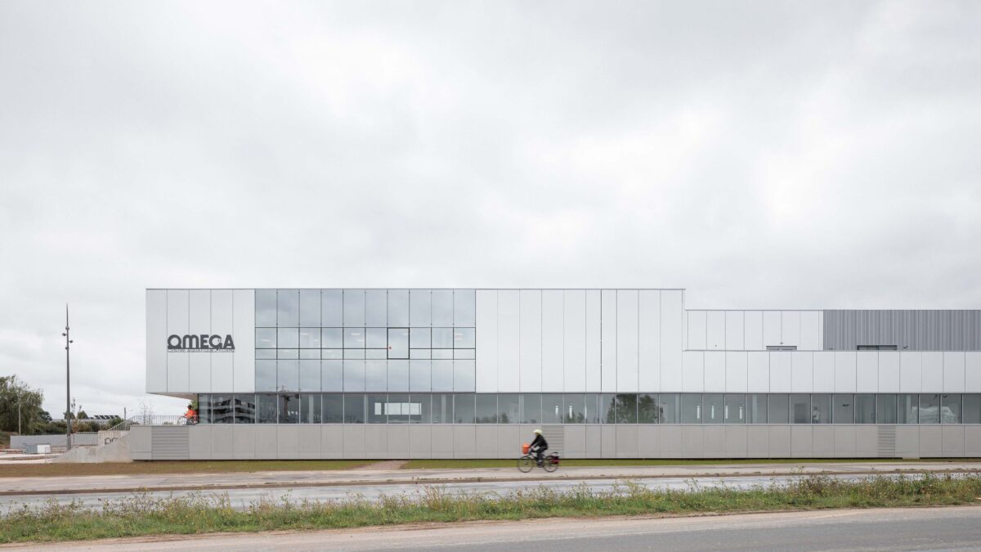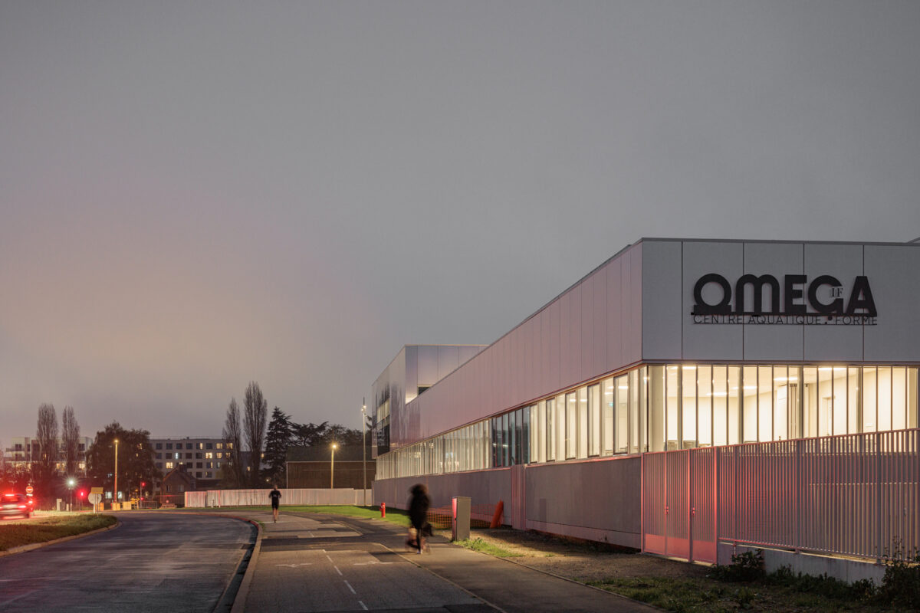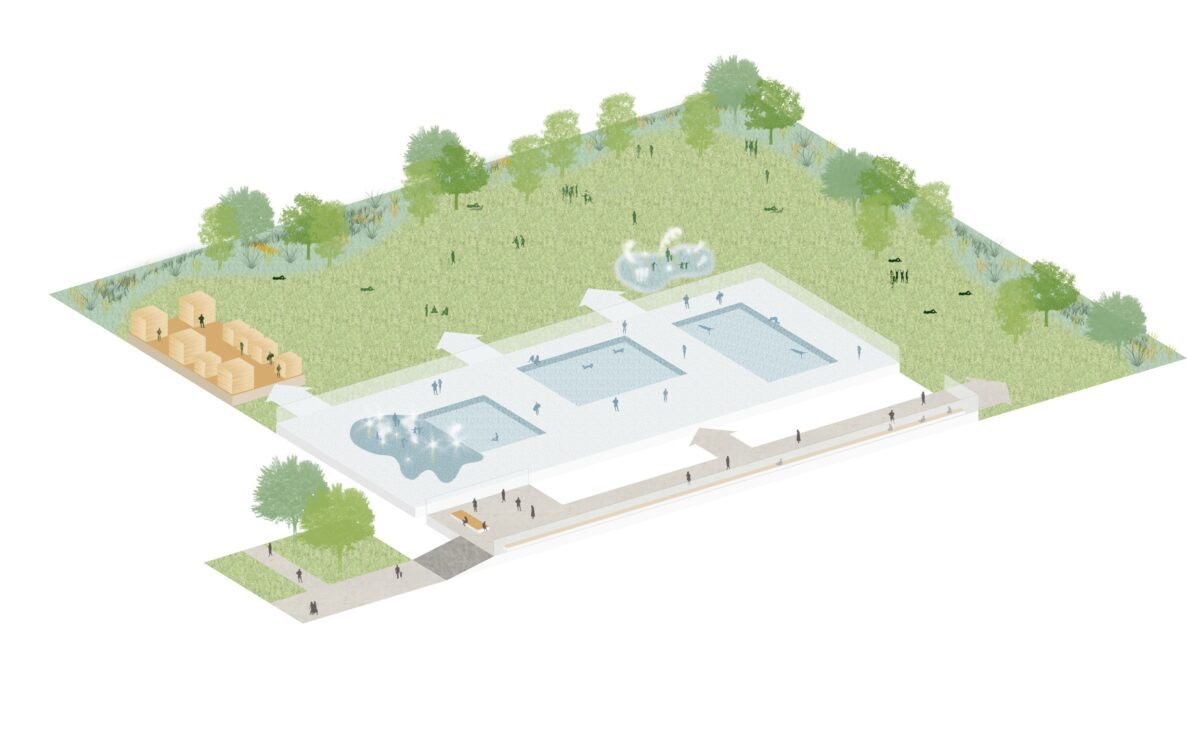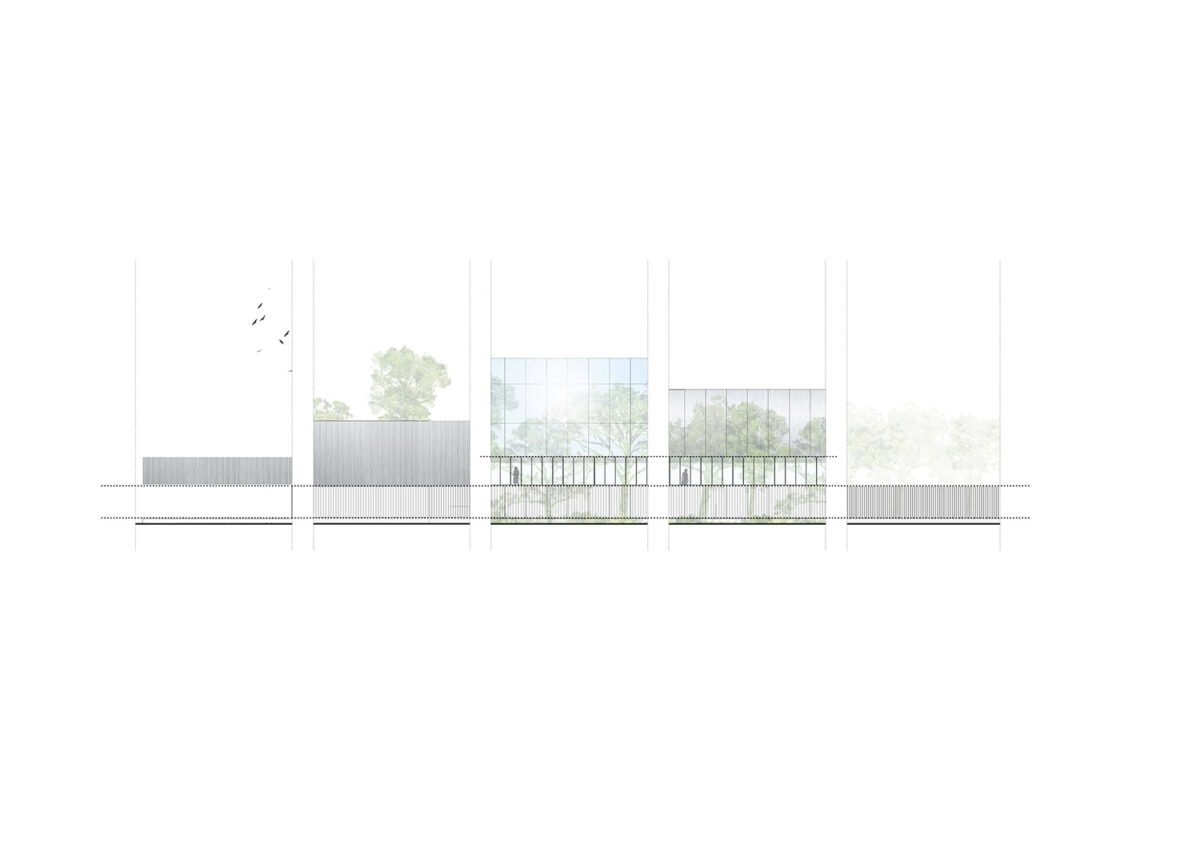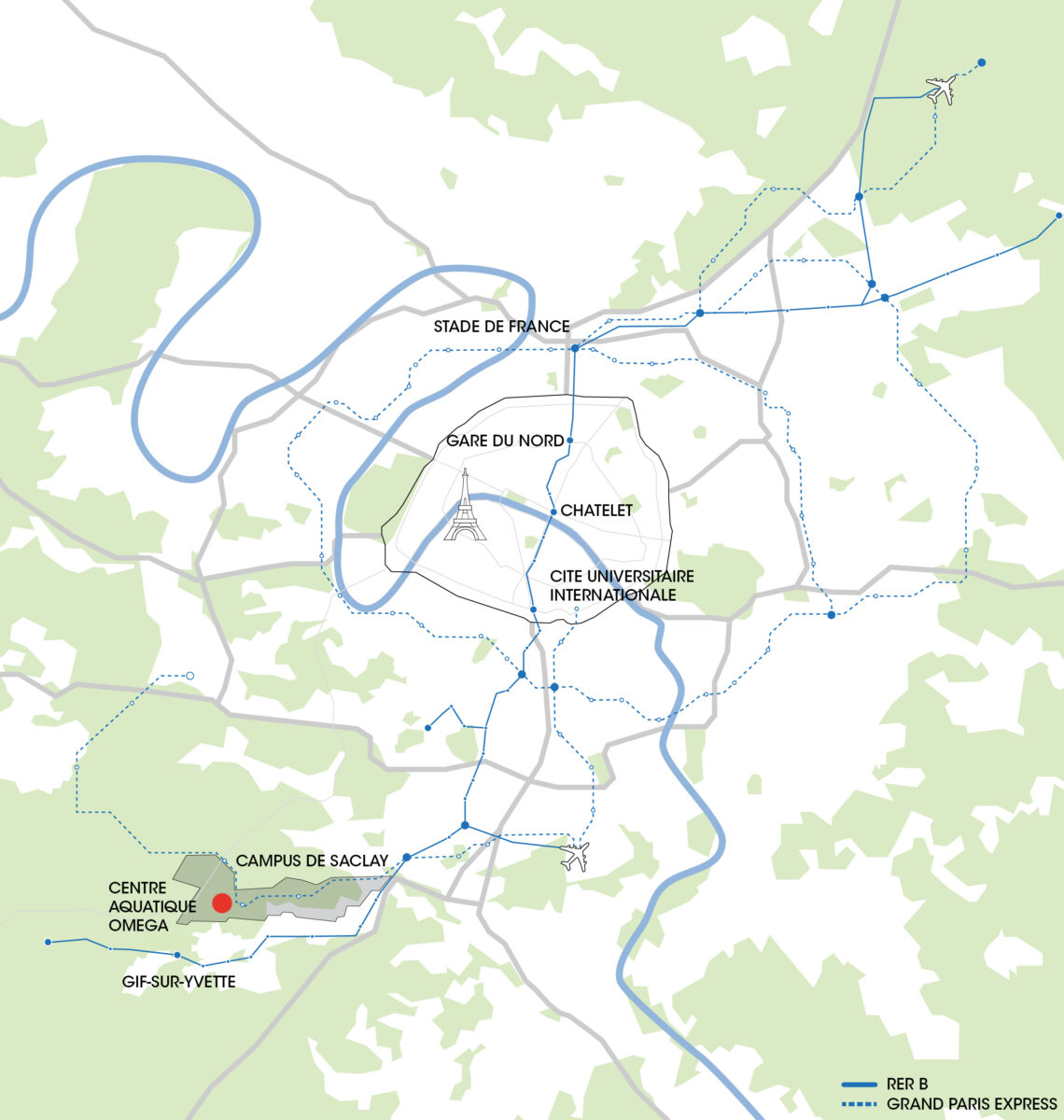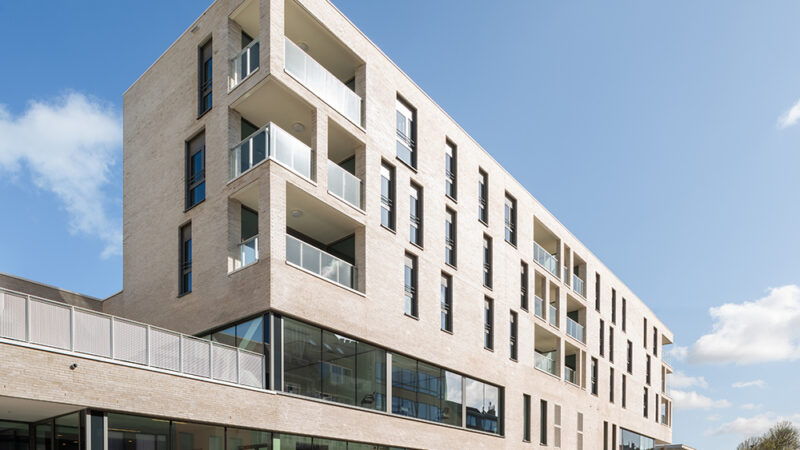OMEGA | Centre Aquatique – Forme
Gif sur Yvette (FR), 2024
18 October 2024 | News
OMEGA – Enhancing Connection and Community
Information
At the Crossroads: Generating Encounters
The aquatic and fitness center OMEGA is part of the Plaine des Sports in the Moulon district, serving as the western gateway to the Paris-Saclay urban campus. Connected to the metropolitan area of Paris via the future Grand Paris Express, it is situated within a unique scientific, historical, and economic hub. As Paris-Saclay aspires to become a world-class innovation ecosystem, OMEGA plays a key role in this vision. Envisioned as being more than a sports facility, OMEGA is designed as a social hub where people meet and connect through sports, strengthening the social bond between campus residents and the local communities of Gif-sur-Yvette.
Leaving Room for Nature
Compact building designs and limited impermeable surfaces preserve green spaces, creating areas for relaxation with attention to local biodiversity. Landscaped ditches border the site. These provide shelter from wind and create an intimate green solarium with views of the surrounding agricultural plateau and wooded hills. The planting design, inspired by local flora, provides a year-round display of colors and textures, visible from both the swimming pools and solariums. The wide-ranging vegetation creates intimate spaces, such as clearings and an orchard, while the horticultural layout fosters the development of biodiversity through sustainable ecological practices.
Harmonized Water Management
Water defines the site, shaped by the area’s distinctive geography and hydrology. To protect the natural water balance, the basins of the building rest on the plateau’s surface rather than being excavated. This minimizes underground spaces and gently elevates the reception area, blending seamlessly into the surrounding landscape.
Eco-Efficient Design
The center adopts sustainable techniques that integrate with the architecture. For example, water treatment systems are located near the pools, while air treatment facilities are positioned on the roof. This approach enhances efficiency, reduces maintenance, and ensures adaptability for future upgrades.
Flexible, Intuitive Flow
The facility’s layout maximizes functionality while remaining compact, accommodating diverse groups such as the general public, schools, and university teams. A single entrance simplifies navigation, encouraging interaction among users while providing efficient routing throughout the space. Changing rooms are tailored to specific needs, combining hygiene, practicality, and comfort. The clear sequence—from shoe removal to showers—guides visitors effortlessly toward the pools.
The design invites visitors in, guiding them naturally from the forecourt to the bathing areas. Transparent, horizontal forms maximize natural lighting and create a visual connection between the pools and the surrounding landscape. The ribbed mineral base elevates the reception area while maintaining privacy for users.
Architectural Elements and Materiality
Each architectural element of the place has a clearly defined materiality: concrete bases, metal volumes, and wooden accents. Our strategy is to create a variety of textures and finishes while homogenizing colors. The natural colors of the materials are intended to reflect nature’s colors: green for the landscape and blue for the water.
The aquatic hall is divided into three distinct atmospheres: sports, educational, and recreational, creating a harmonious and versatile space. There is a sports pool with bleachers on one side, a multi-purpose pool in the center, and a playful balnéo pool that extends into a paddling area. The hall is fully open to the landscape, providing unobstructed views and allowing natural light to seep in. Benches integrated into the pool decks offer spaces for rest and for placing items dry. With a simple and clear volume, attention is immediately drawn to the water in the pools. This appears a magical blue due to the pure stainless steel finish of the pool walls, enhancing the attraction and magic of the place.
The wellness spaces offer a completely different atmosphere, as it is designed to promote introspection and privacy, encouraging self-reflection and meditation. The setting emphasizes soft lighting, blending warm and cool tones through anthracite mineral finishes and the textured warmth of wood. The wellness area is divided into two distinct atmospheres—indoor and outdoor—offering a variety of experiences such as sensory showers, saunas, hammams, cold baths, salt caves, and ice caves. The use of wood throughout the space blends the indoor and outdoor, creating a seamless transition and inviting users to immerse themselves in a timeless place.
Related News & Media Download PDFStatistics
| Name: | OMEGA | Centre Aquatique – Forme |
| Location: | Ville Gif-sur-Yvette / Campus Université Paris-Saclay, France |
| Program: | Competition pool (25x16m), instruction pool (25x16m), recreation pool 250m², toddler pool 45m², fitness area 600m², indoor wellness (2 hammams, sauna, 3 experience showers, scrub room, Scandinavian shower, ice fountain, luminotherapy room), outdoor wellness (sauna pool, sauna, cold pool, salt cave, ice cave, zen terrace), sunbathing lawn 7,500m² with a water play zone of 200m². |
| Surface area: | 4.150 m2 |
| Period: | 2019-2024 |
| Status: | Completed |
| Client: | Demathieu Bard Immobilier for Ville Gif-sur-Yvette |
| Publications: | Architectenweb: VenhoevenCS tilt zwembadcomplex op om lokale bodem te ontzien |
Credits
| Partner architect: | Patriarche |
| Landscape architect: | Nebbia Paysage |
| Main contractor: | Demathieu et Bard Batiment Ile-de-France |
| Water treatment: | Ethis |
| Exploitation / operation: | Recrea |
| Other: | Consultants: Inddigo (sustainability), Engie (Maintenance), Cap Horn (acoustics) |
| Images: | Salem Mostefaoui (photography), VenhoevenCS architecture+urbanism (drawings, schemes) |

