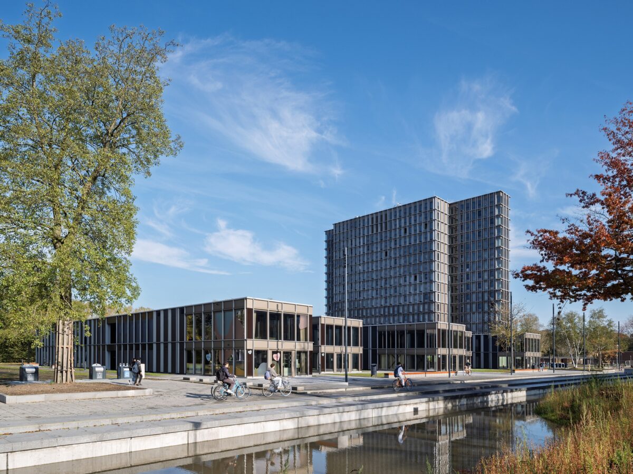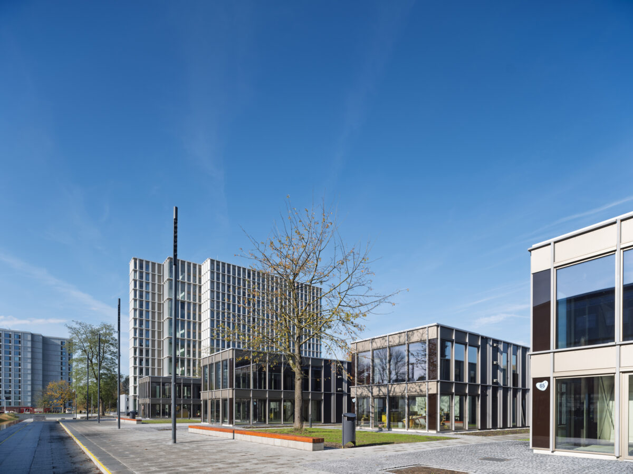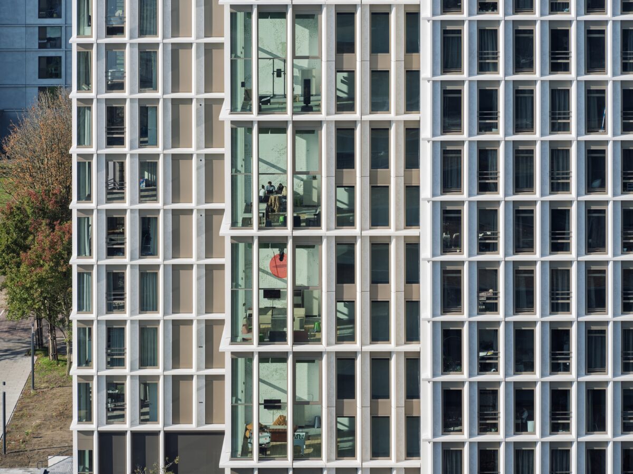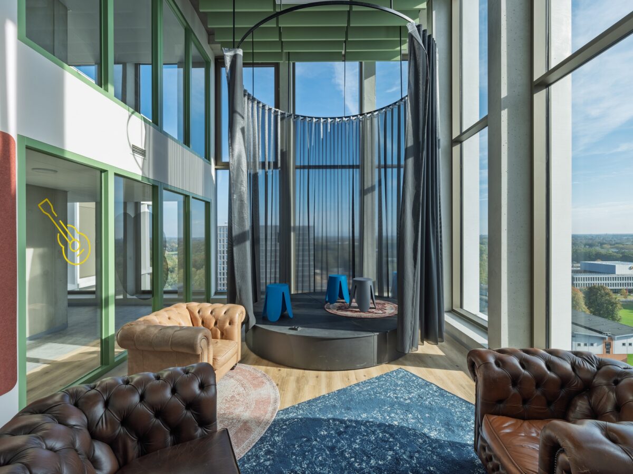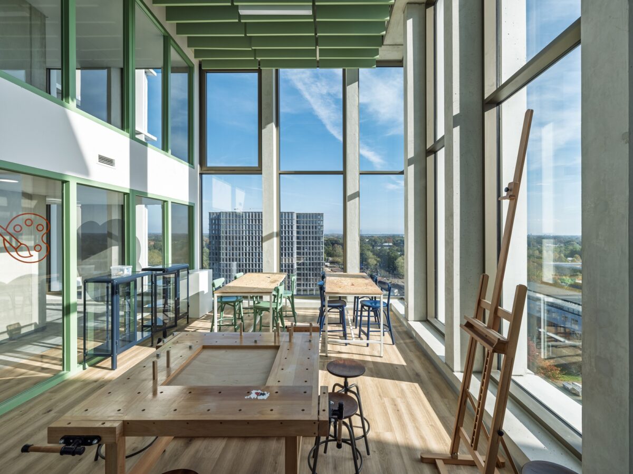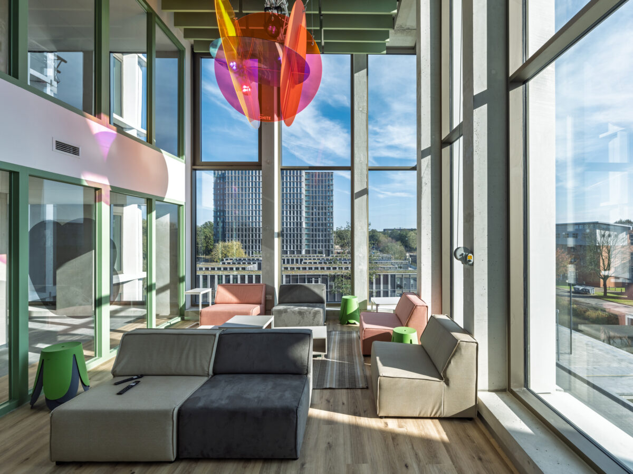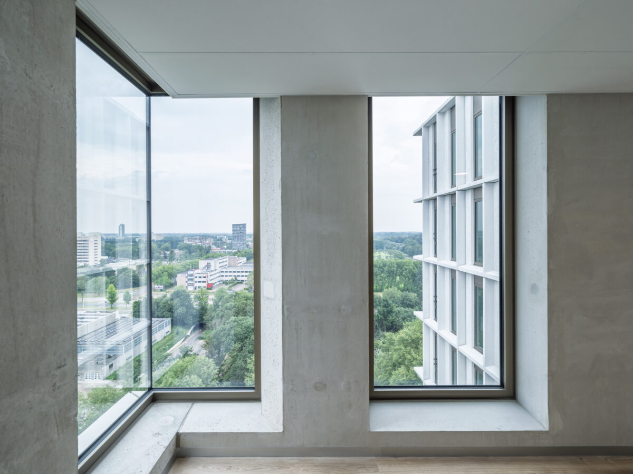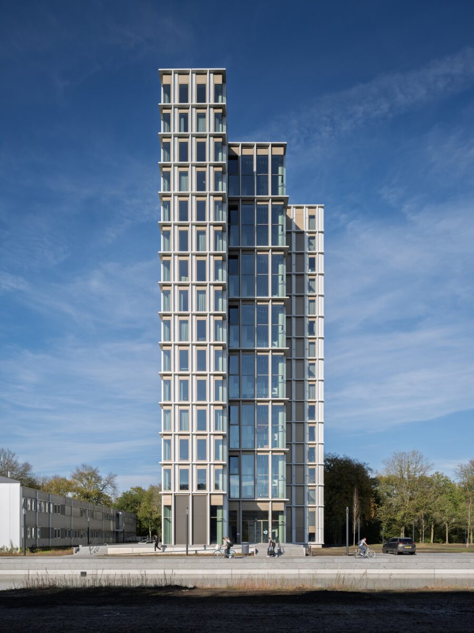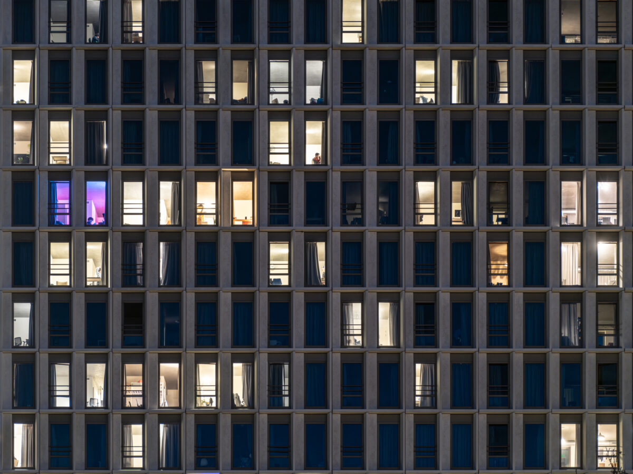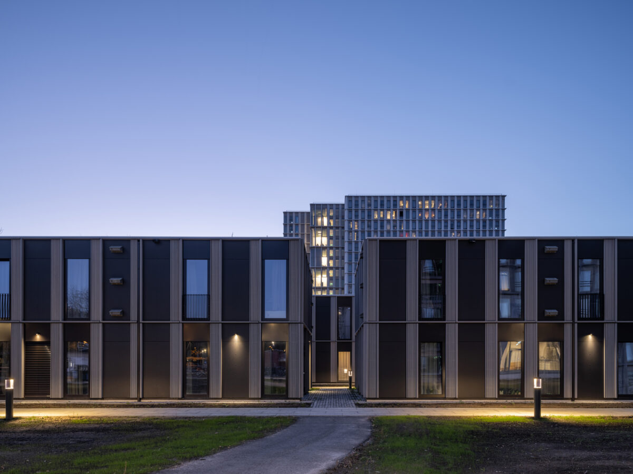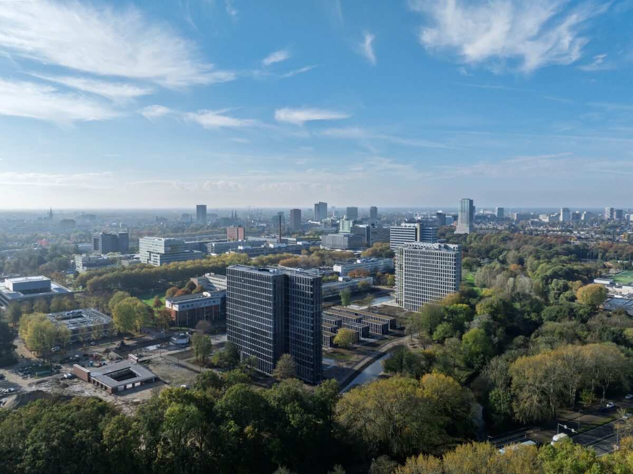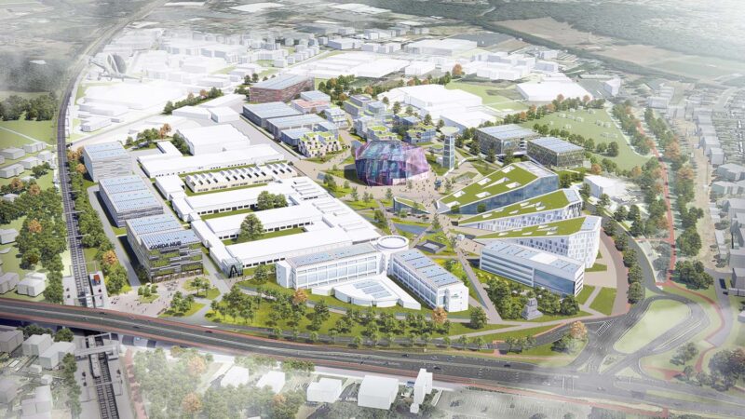Haven studenthousing Eindhoven University
Eindhoven (NL), 2024
20 July 2022 | News
Work in progress: new student housing for the TU/e
Information
Haven enriches the TU/e campus with 735 student homes, spread across the two residential towers Castor and Pollux and the low-rise student village Terra. This ensemble aligns with previous development phases but stands out through its landscape integration, open character, and strong focus on social interaction.
Haven’s architecture is designed to foster encounters and community building. Castor and Pollux feature dynamically positioned volumes, connected by a vibrant central zone with winter gardens and shared spaces. Indoor windows facing the kitchens encourage interaction between neighbors, while wide corridors promote social engagement. The student village Terra forms the social heart of the development, with low-rise units arranged around intimate courtyards and green pedestrian routes.
The ‘Blauwe Loper’ boulevard links Haven to the rest of the campus, while terraces, meeting spots, and the student café in Castor create a lively streetscape. In March 2025, Happie040 will open—a canteen and coffee bar where (former) homeless individuals from Springplank040 and students collaborate to build an inclusive community.
With a well-thought-out architectural design that prioritizes interaction and livability, Haven is more than just a student housing complex—it is an inspiring and sustainable home base for the engineers, designers, and innovators of the future.
The Makerspace is thé creative centre of the campus, where residents and users can make things themselves, such as their own furniture or even a complete living unit. In this space, machines for woodworking, 3d printers and tools are available for everyone. The material that is released during the demolition of Het Paviljoen is used for the construction of the Makerspace. Circular demolition company Van Liempd has already stored this material and reserved it for re-use at this location. The construction of the Makerspace can start immediately.
The shape and architecture of the two new high-rise blocks match the other campus buildings in the area. Both blocks consist of three slabs placed against each other, resulting in a varied and sculptural building volume. By means of a raised veranda plateau, a gradual transition is made between the buildings and the green park. The middle zone of the high-rise is designed as a vertical street with many places that encourage informal meetings. All student residences will also have a kitchen window to overlook this space and promote interaction between the residents. The student houses are also equipped with extra high ceilings, plenty of daylight and common areas for activities and, for example, cooking together. All ingredients are present to make the Eindhoven University Student Campus a lively place where everyone can feel at home.
Related News & MediaStatistics
| Name: | Haven studenthousing Eindhoven University |
| Location: | TU/e Science Park |
| Program: | Student housing (735 units) divided over highrise and lowrise + a large variety of associated community spaces |
| Surface area: | 29.000 m2 BVO |
| Assignment: | Competition design, Concept design, Schematic design, Design development, Construction documents, Procurement, Construction administration |
| Period: | 2020-2024 |
| Status: | Completed |
| Client: | Heijmans & Woonbedrijf, Eindhoven University |
Credits
| VenhoevenCS: | Manfred Wansink, Hermen Jansen, Arjan Pot, Iza Slodka, Casper de Heij, Anna Hering, Niels Vernooij, Jeroa Amanupunnjo, Emiel Tijhuis, Peter Rugebregt |
| Main contractor: | Heijmans woningbouw |
| Structural engineer: | WSP |
| MEP: | Van Hoften installatietechniek + Van Hees elektrotechniek |
| Building physics: | Cauberg Huygen |
| Exploitation / operation: | Vestide / Woonbedrijf |
| Images: | Ossip van Duivenbode |

