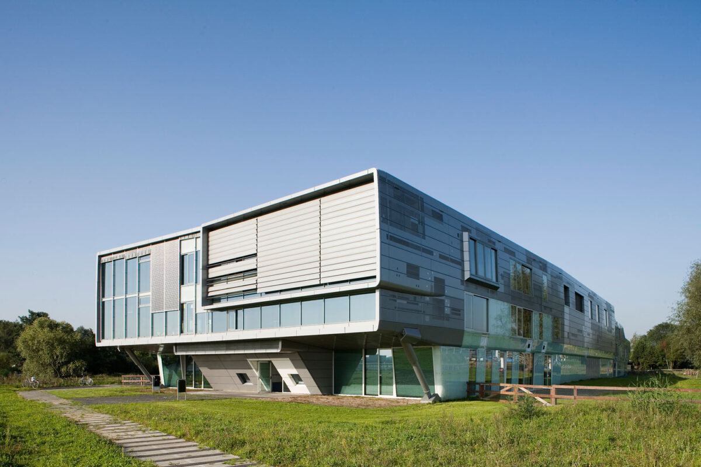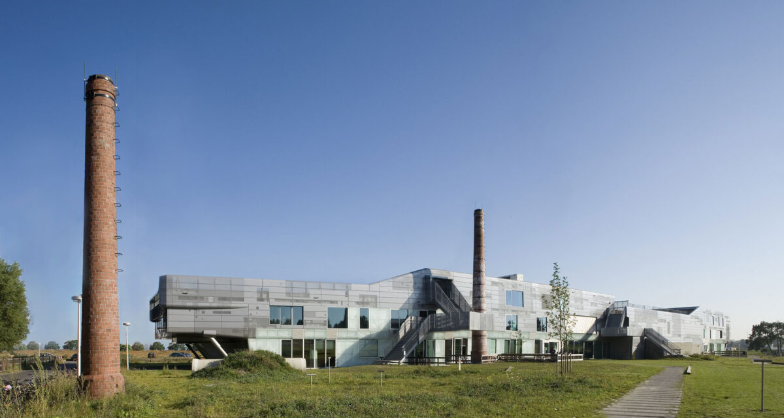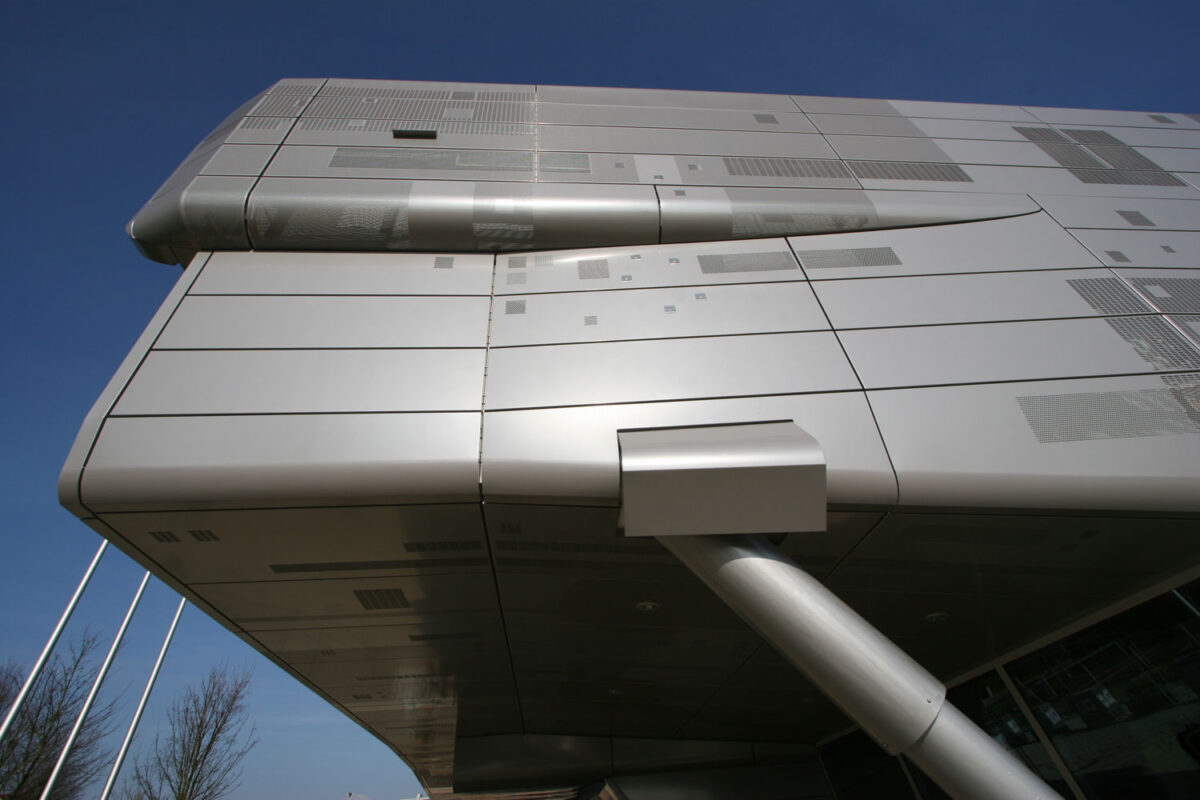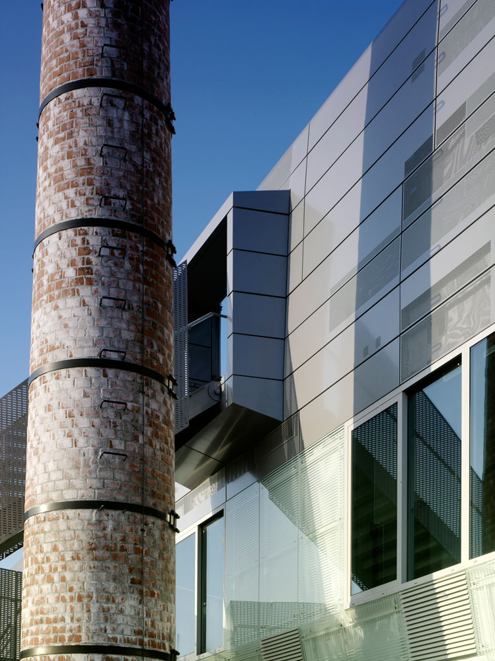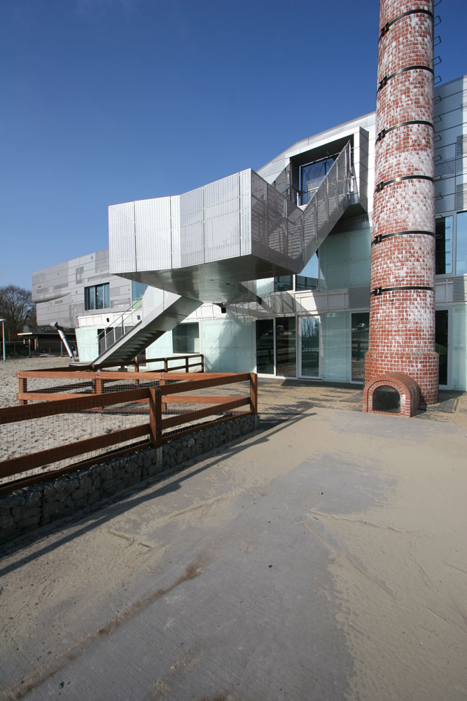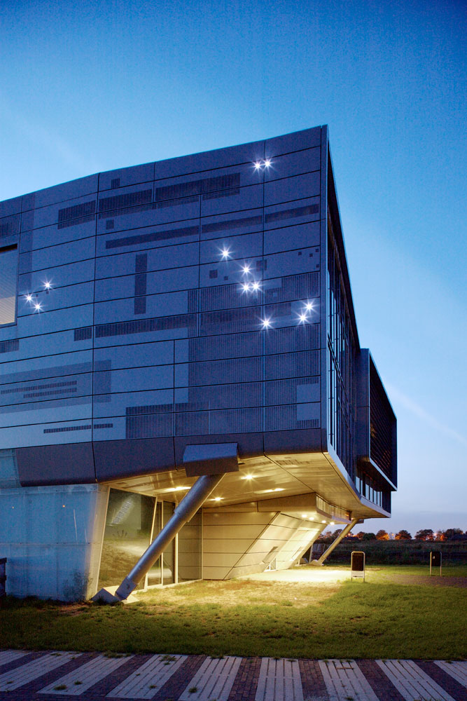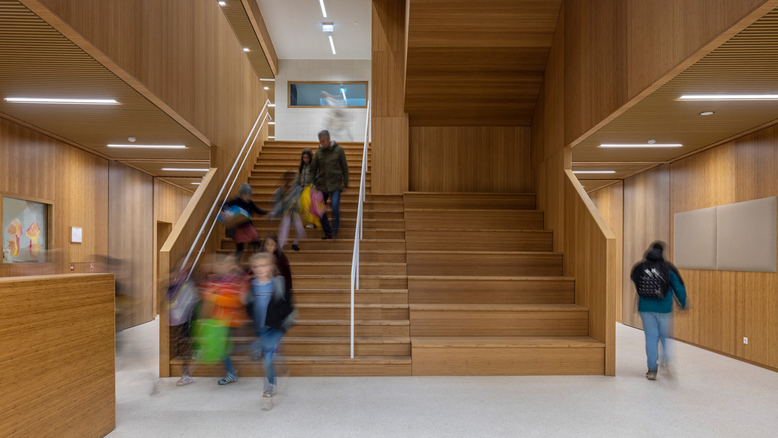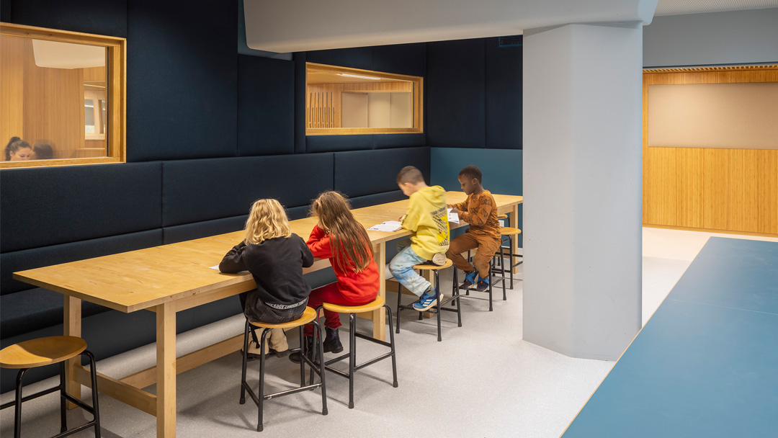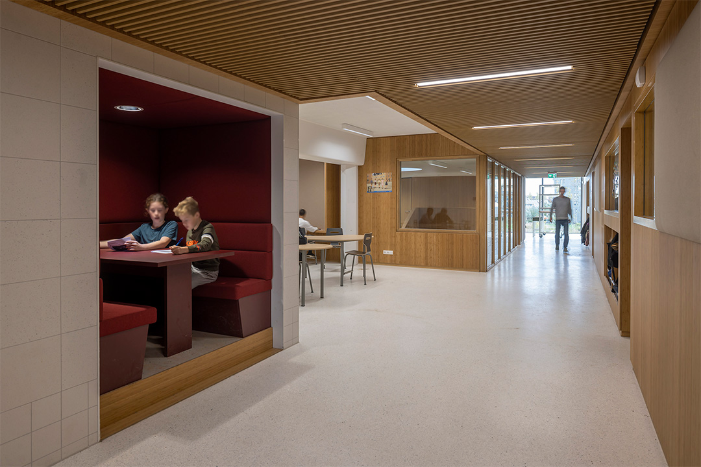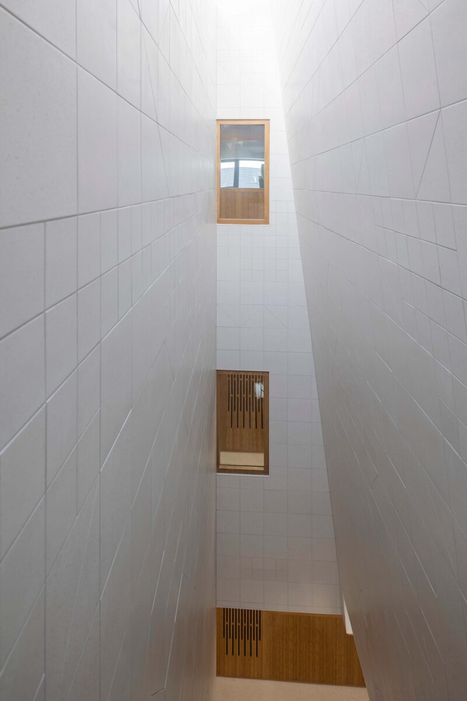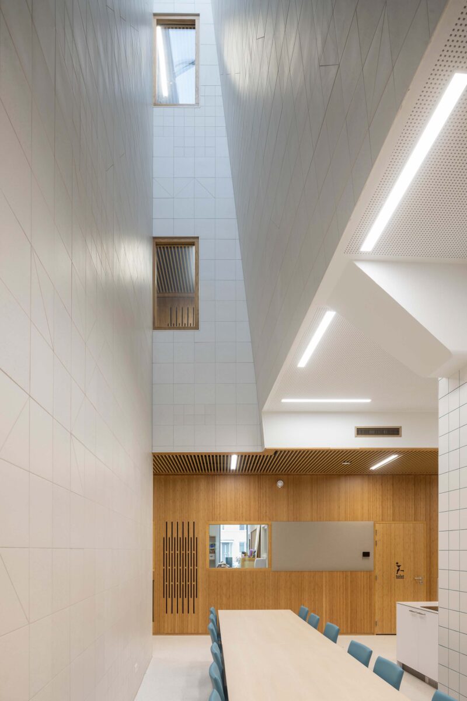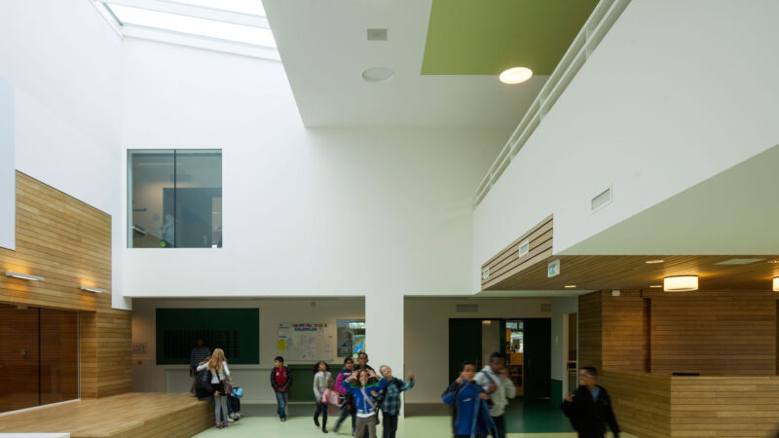Forum ‘t Zand
Utrecht (NL), 2023
1 September 2009 | Publications
Forum ‘t Zand published in Report
Research | Microcosmos
"the microcosmos is a living body"
Information
Forum ‘t Zand is a community school in Utrecht we designed two decades ago, and that we have re-designed recently. The complex hosts two schools, a community centre, day nurseries, after-school childcare, a sports hall and an auditorium for culture and leisure activities.
The building is adjacent to an archaeological park with Roman ruins and is surrounded by fruit trees, old glasshouses and romantic remains of a recent gardening past. In order to leave the valuable grounds and the surrounding nature as untouched as possible, we chose a compact design which provides for multiple uses of land and rooms.
The design is rocket-shaped, tapping in to the visual culture from films and , games. Playgrounds are situated on the roof, creating a public park on the ground floor. At the heart of the building lies a big hortus, with a cockpit room at the top for the after school childcare facility. Hanging halfway down into the garden is an auditorium offering a view of the adjacent sports hall. The separating walls on the ground floor can slide back to create a large room with a kitchen, which is exceptionally well suited for neighbourhood parties and lunchtime and after school childcare. There is also a bar and/or children’s cafeteria that can be used by anyone. Surrounded by the remnants of earlier civilisations, this science fiction design is becoming an appealing cultural centre for the neighbourhood.
Asked to implement new requirements for schools, we re-designed the interior. To grow with the school community, we have provided Forum ‘t Zand with a light and spacious interior design. The layout responds to various forms of education, working together and playing. We selected biobased and circular materials to provide the school with a warm, healthy, and lively atmosphere.
Related News & Media Download PDFStatistics
| Name: | Forum ‘t Zand |
| Location: | Pauwoogvlinder 12-24, Utrecht (NL) |
| Program: | Public school (16 classes), Montessori school (10 classes), 2 day nurseries and after school childcare, leisure centre, sports hall, hortus |
| Surface area: | 7,100 m2 gfa |
| Assignment: | Competition design, Schematic design, Design development, Construction documents, Procurement, Construction administration |
| Period: | 2001-2005, 2021-2023 |
| Status: | Built |
| Client: | Municipality of Utrecht – Social Development Department |
| Awards: | Winner Rietveld Award 2007 Winner School Construction Award 2006 |
Credits
| VenhoevenCS: | Ton Venhoeven, Erwin Hilbrands, Peterine Arts, Erik de Vries, Cécilia Gross, Arjan Zaal, Eliza Mante, Kees Plomp, Xander Bernaards (intern) |
| Landscape architect: | OKRA |
| Structural engineer: | Aronsohn |
| MEP: | Halmos |
| Building physics: | LBP |
| Images: | Luuk Kramer, Rob Hoekstra |

