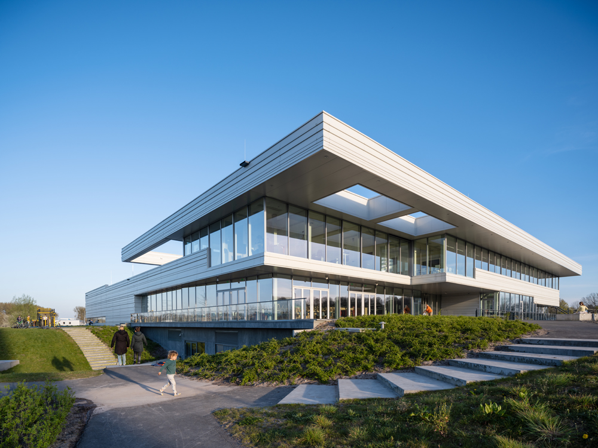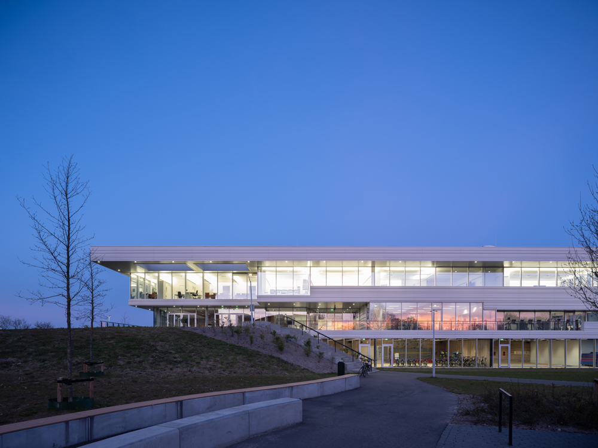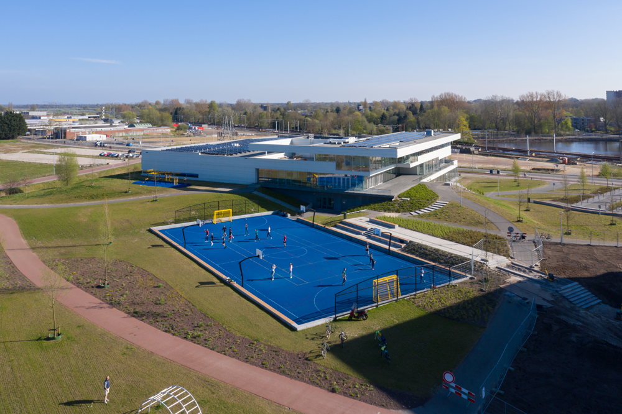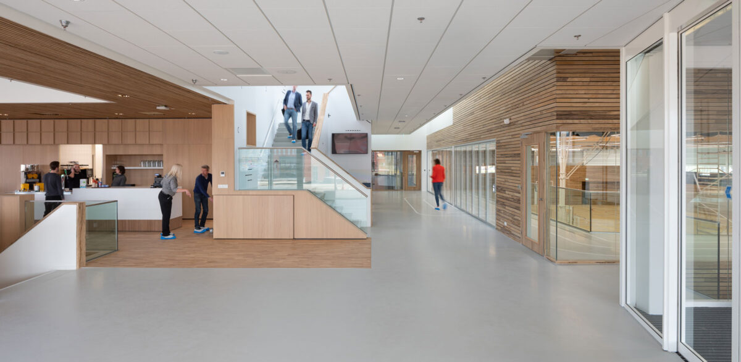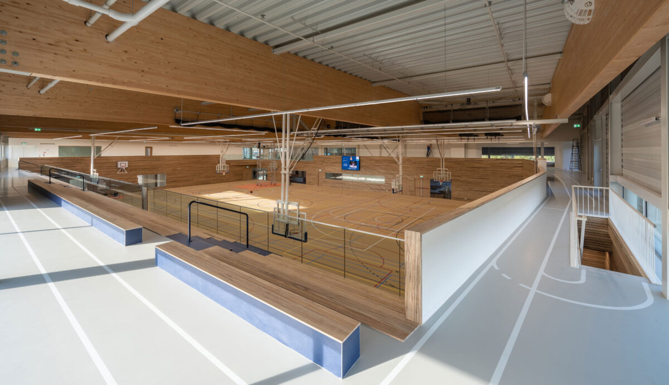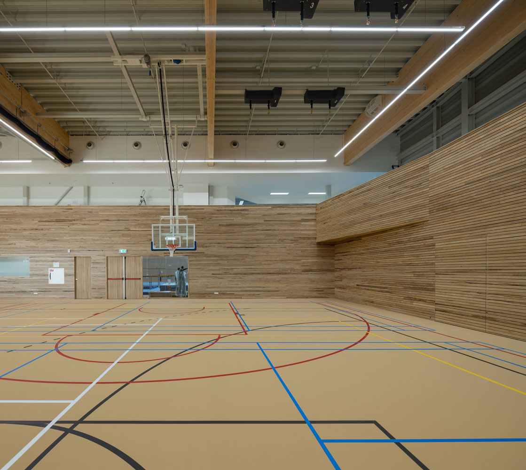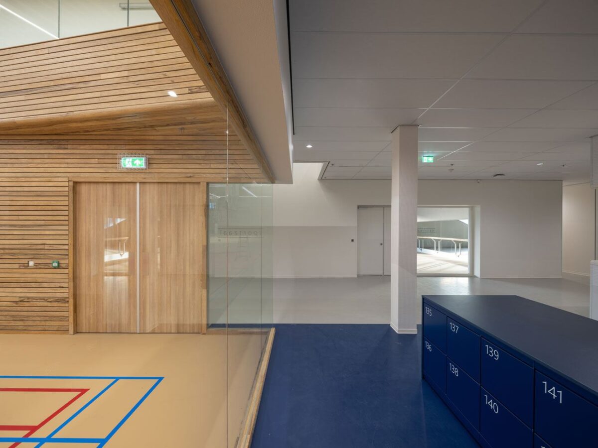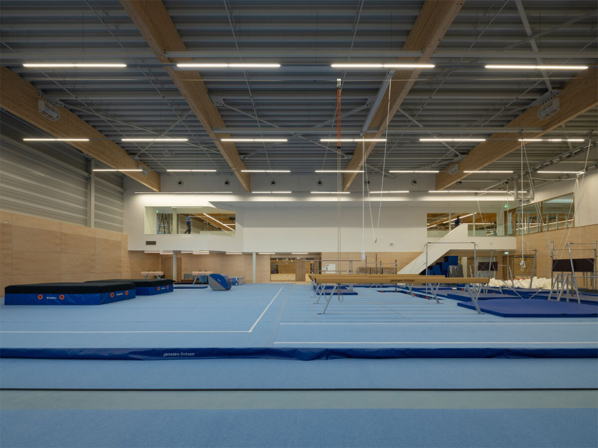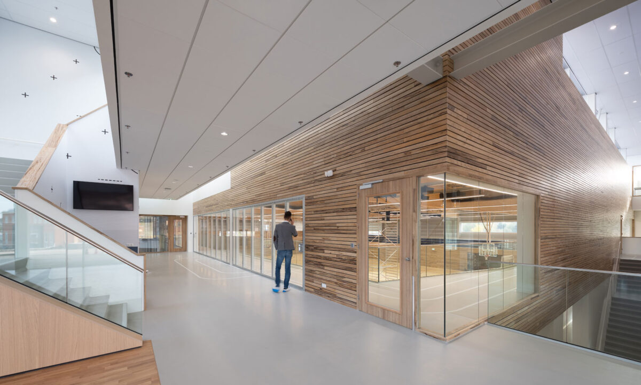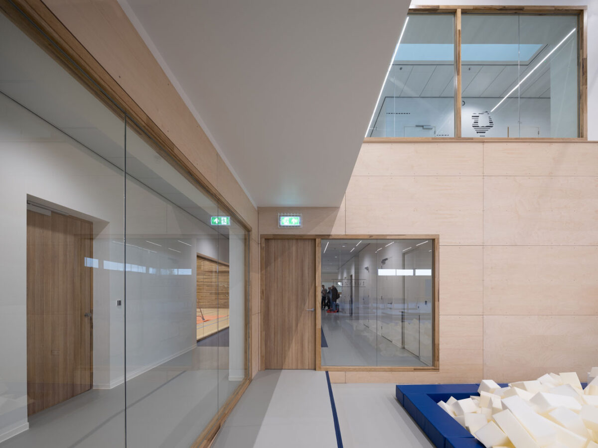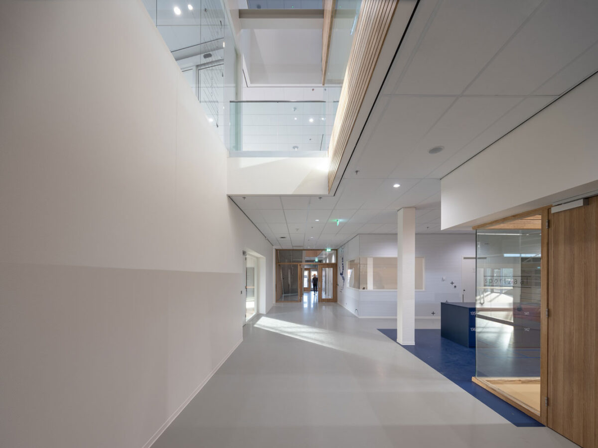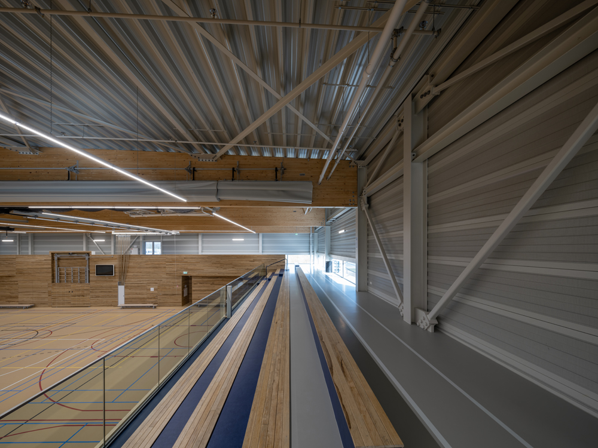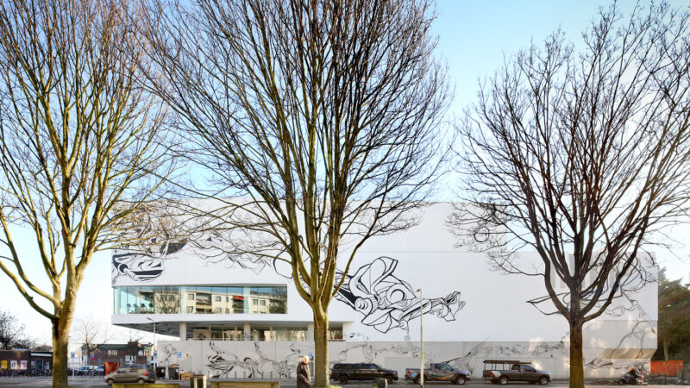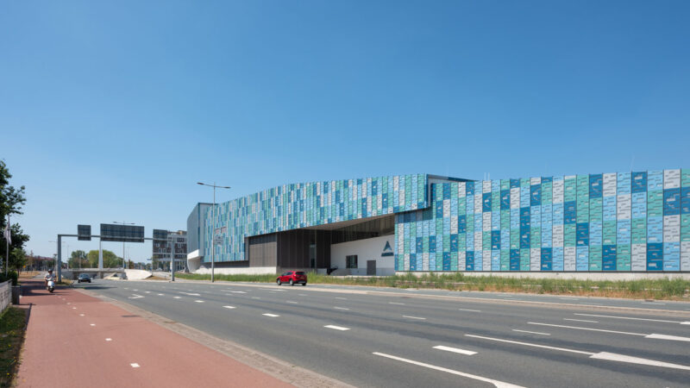Europapark
Groningen (NL), 2019
6 February 2016 | News
VenhoevenCS designs sports complex Europapark
Information
Sports Center Europapark is the place to be for students practicing sports in Groningen. Located at the Helperpark with its sloping terraces that already offer plenty of possibilities to exercise, Europapark complements its surroundings by adding sport facilities. Besides the ‘regular’ facilities, the energy-neutral building houses additional facilities for education, such as classrooms and exam rooms, and a restaurant.
The sports center exudes sport: Sport is present and clearly visible in all parts of the building. Outdoor sports activities take place on the outside terraces and most training rooms are located around and visible from the entrance square. To avoid hinder from direct daylight the sports and gymnastics halls are not situated along the facades. However, also these spaces are connected with the surroundings through strategic sightlines.
Inside, all spaces are light and without unnecessary details. It is all about functionality, the reflection of daylight, and views on the park and surrounding green. By choosing the right orientation and daylight for all different types of use, every room has its own character.
The combination of spaces that produce noise (sport) and spaces that require quietness (education) was a major design challenge. The result is a smart lay-out of all required spaces which also benefits the exploitation of the building. To offer Groningen a future-proof and sustainable building, a possible expansion of the building has already been integrated in the design.
Europapark has been built in an area where earthquake resistant construction is required. This led to a number of specific constructions, such as extra reinforcement in the floors and foundations, extra strong steel stability frames and a dilation between the surrounding slope and the building.
Related News & MediaStatistics
| Name: | Europapark |
| Location: | Helperpark 306, Groningen (NL) |
| Program: | Sports hall, dojo, multifunctional hall, dance space, gymnastics gym, fitness, classrooms, food and beverage facilities, multi-court. |
| Surface area: | 5.500 m2 gfa |
| Assignment: | Competition design, interior design, concept design, schematic design, design development, construction documents, procurement, construction administration |
| Period: | 2015-2019 |
| Status: | Built |
| Client: | Municipality of Groningen |
| Awards: | Second prize Best Building of Groningen 2019 (Professional Jury) Second prize Best Building of Groningen 2019 (Public Jury) |
Credits
| VenhoevenCS: | Manfred Wansink, Ton Venhoeven, Cecilia Gross, Arjen Zaal, Eliza Mante, Robbert Bron, Arjan Pot, Ed van Waveren, Mateja Pipan, Ayelt van Veen, Oscar Sanders (intern), Erik Brusse |
| Landscape architect: | Martijn Al |
| Main contractor: | Bouwbedrijf Kooi, Bouwbedrijf Benus en Wind Design & Build |
| Structural engineer: | abt Wassenaar |
| MEP: | Sijperda-Hardy |
| Building physics: | DGMR |
| Cost consultant: | Basalt |
| Images: | Ossip van Duivenbode (photos) |

